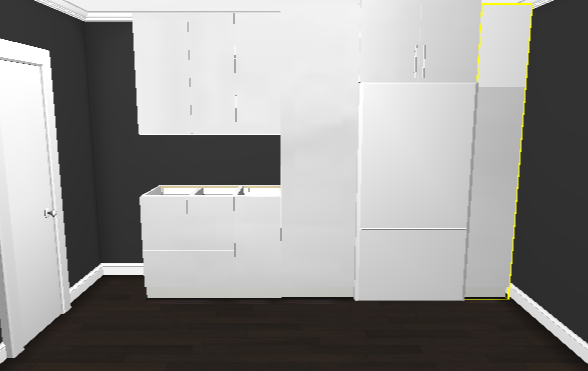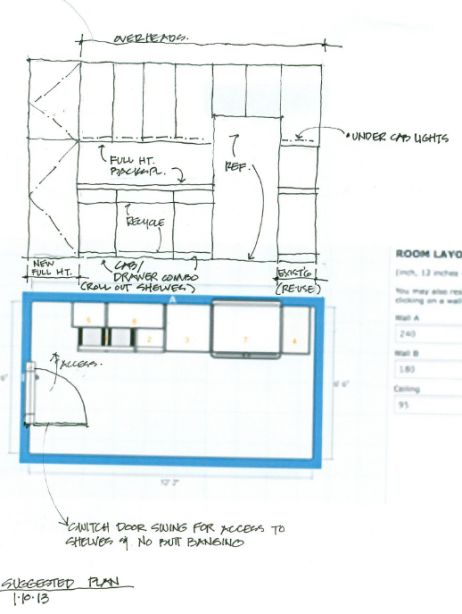We’ve made some changes to the pantry plan.
Because I am very lucky to have talented and sensible friends, we have been saved from creating a “stuffed mastodon/hummer” in our kitchen. BEST ANALOGY EVER BTW.
Angie Keesee-thank you!
If you remember, the previous plan looked like this below. The empty end would be filled with cabinets we already own…this is a mock up via IKEA that works with your shopping cart, so you don’t build in what you are not buying. The main reason we had decided to put the high cabs around the fridge was because of the door opening. We had originally wanted to have them on the opposite end of the fridge, but thought moving them was a fair work around at the time….wrong.
It is just too heavy to have it this way, and she drew up this for us.
Much better, right? She reaffirmed all my doubts and reservations about the current plan, and I love her plan. This is how we will roll. To solve the door problem, we will either remove the door altogether, or perhaps put in tiny solid french doors. We can’t switch the opening to the left side because there’s a lot going on with the mudroom corner on that left side. We can’t do a pocket or barn door either. Quite the persnickety situation. The cabinets to the right of the fridge are the wine rack and the bottom cab we already have.
Now to get our trip to IKEA coordinated…things have come up, and it’s looking like late February before we can go. Thanks again to dear Angie and studio aka! Onward!

