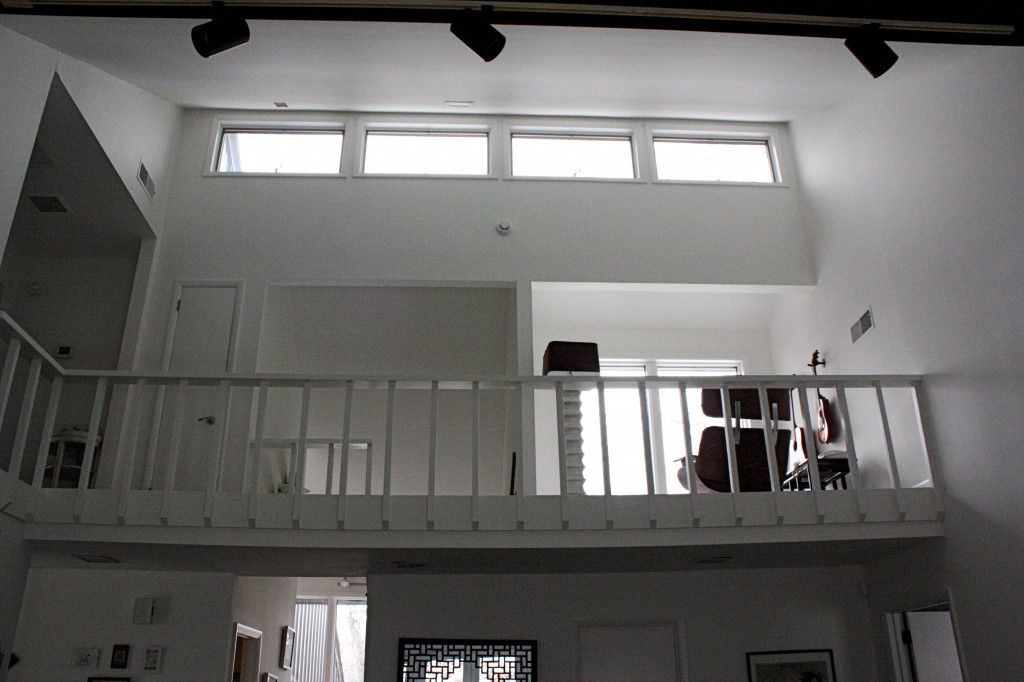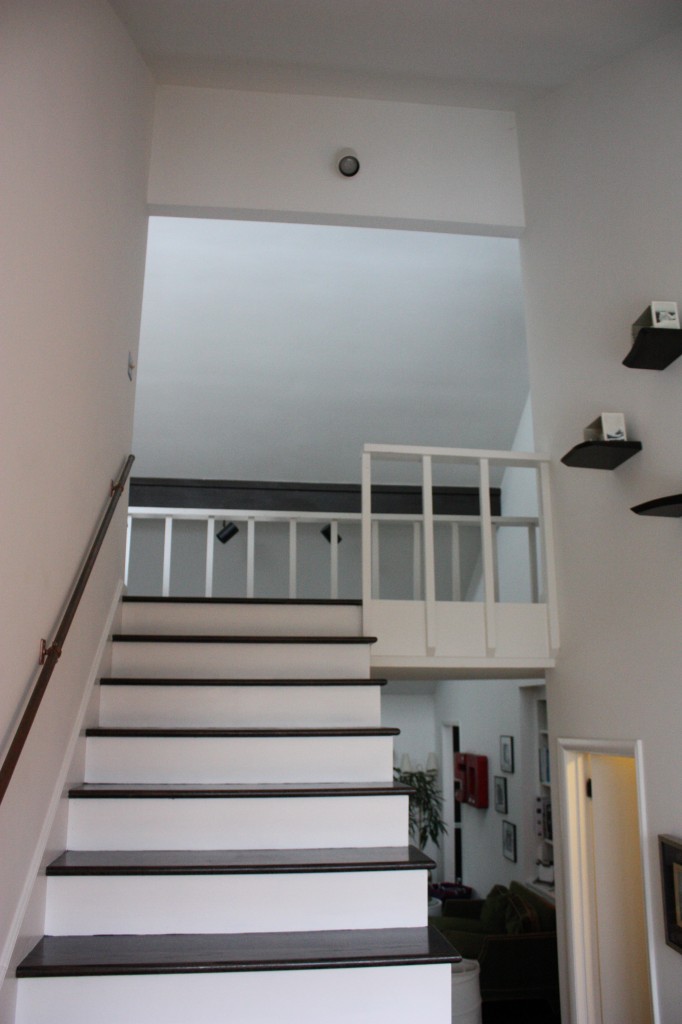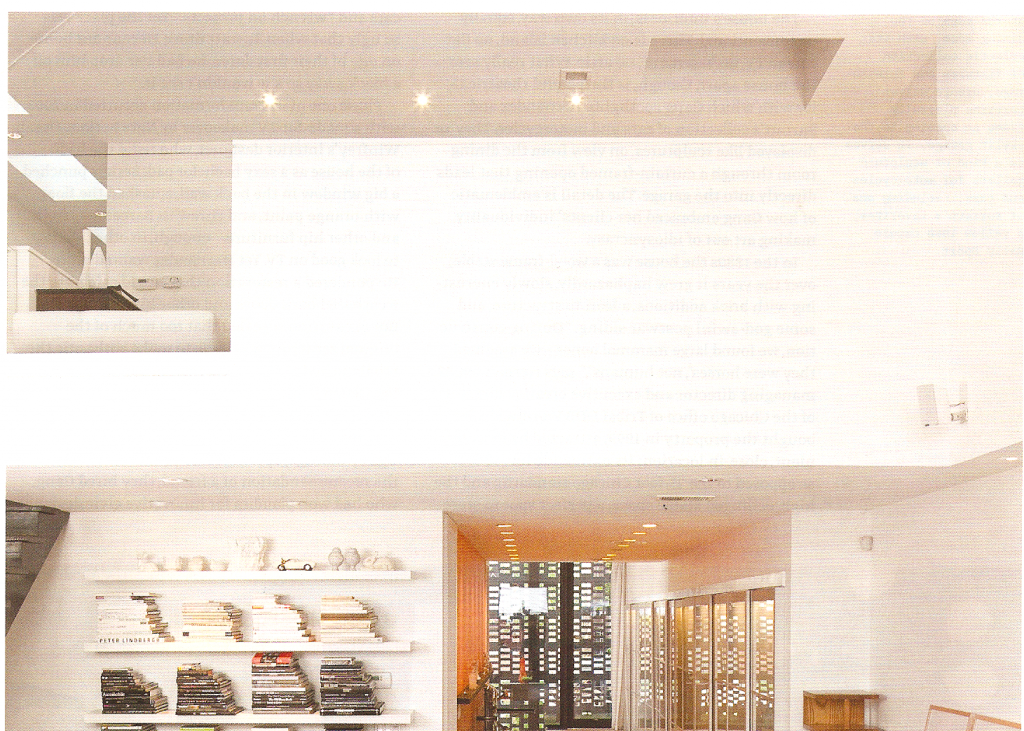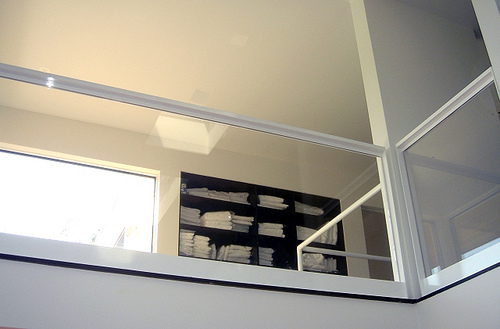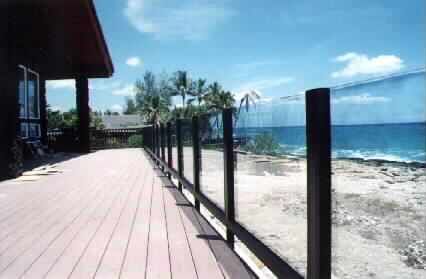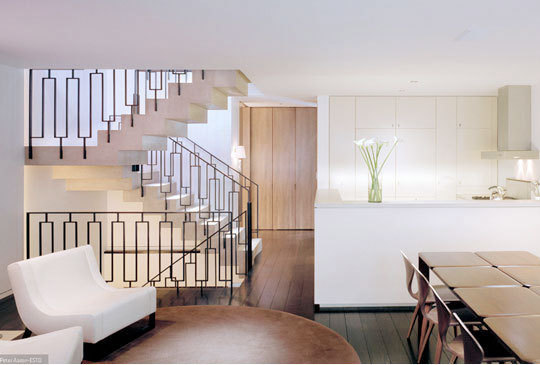When we layed the stair treads (previously green shag over lumber) the stair railings came down, but we never put them back up, because we’d be drilling into the new hardwood treads… for a look we didn’t want to keep. Â We made the copper railing immediately, but having the other side open is not very comforting to many who visit. Â Not to mention..it’s against code, so we gotta deal.
Luckily, I don’t have toddlers or this simply could not be. Â We want an open airy, yet safe rail for both the stairs and the catwalk… we keep coming back to glass. Â We considered cable systems, but I really want the sleekness. Â I love the idea of minimally framed glass all around, but the practical/resale minded side of me is considering this glass/sheet rock hybrid. Â Not having priced glass railing systems yet, I’m betting it’s a big ouch. Â If we mix the wall/glass, we can DIY it for not too much money.
The idea is that up in the nook, where the lounger is…glass, then about a six foot section of wall, then glass at the corner, nice clean seam where the corners meet, then wall finishes it out. Â The stairs will require a ton of research. Â We’ll see how this idea sounds after said research. Â Here are some other looks I liked…now to find out how unaffordable they are.
via Amorphous Studios Inc  on Flickr
via California Glass and Rail
via Remodelista
via Natural Elements Custom Homes on Flickr
This is the only non-glass option I have in my files so far…custom ironwork…ouch.
I’m so sorry, I can’t remember where this is from and I forgot to rename it with creds.
For my eagle eyed readers (you always amaze me) who wondered what the little brass plate in the ceiling is….that’s on the List as well. Â That is where I lost my mind, and the siding decision was pretty much made. Â That’s the hole in the ceiling where the squirrel and I had a staredown as it tried to chew its way into the house. Â Good times.

