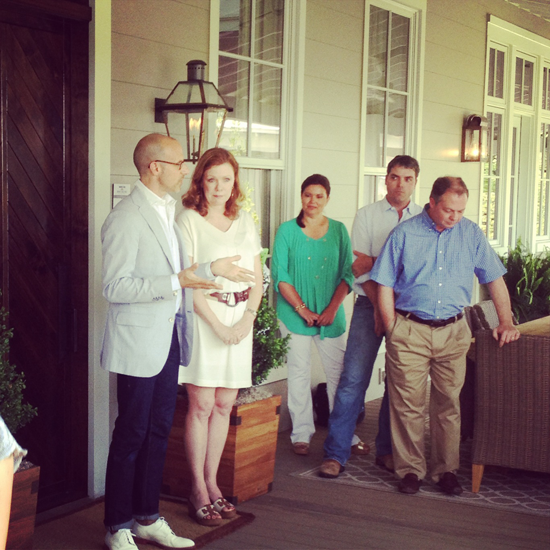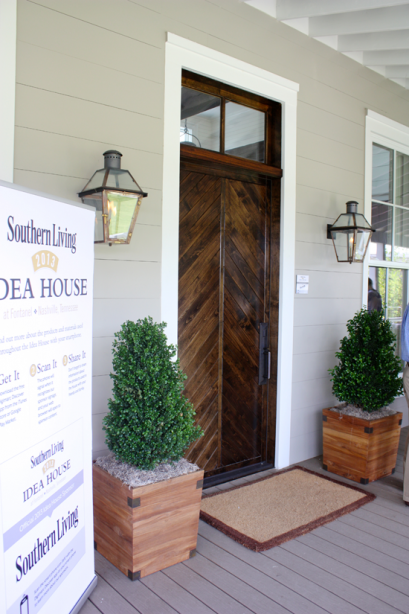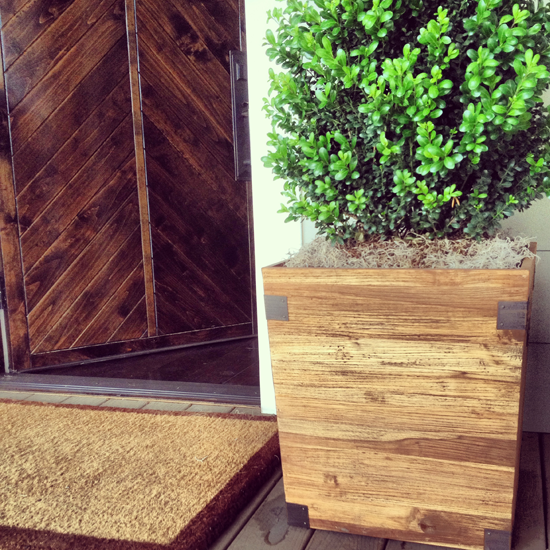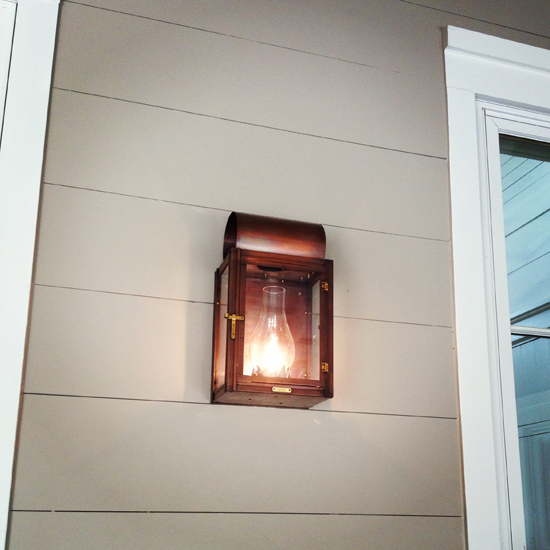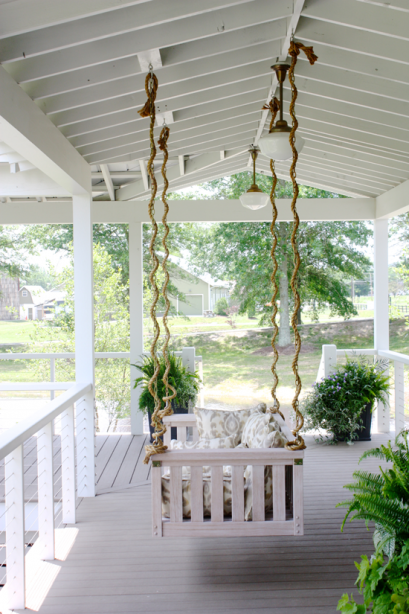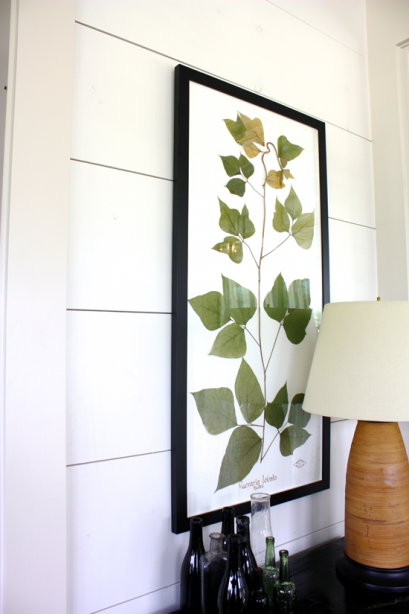Hey there! I know I haven’t been here much, but I do have a fun outing to share!
I was lucky enough to get invited to a sneak peek of the Southern Living Idea House in Nashville, and I have to say, I was surprised! Me? Sure, I’ll come look at architecture and interiors anytime!
 photo by Reed Brown for Southern Living
photo by Reed Brown for Southern Living
The interior design was all done by Phoebe Howard, who was on hand, along with SL editor Lindsay Bierman to give us the grand tour. No photos were allowed inside except for the dining room, since the house will be a feature of their August issue.
For locals, the house opens to the public June 29th until the end of the year, with a portion of the proceeds going to St. Jude Children’s Research Hospital.
The concept was “modern farmhouse” and I think they did a pretty great job, especially given the time frame they pulled it together: 7 months! I can’t seem to finish my kitchen renovation in that much time, so, well done team.
Isn’t that door detail great? There is another one lined up exactly across the house on the other porch from it so you can open it up for dogtrot style breezes. I snapped a few shots for Instagram while there, so you get a mixed bag.
While my tastes obviously lie pretty far from traditional, there was a lot to like about this house. The finishes were very well done and the horizontal wood paneling inside and out gave it a rustic, yet refined vibe that could work for a more modern homeowner. The SLIH is actually a series of several houses, like a mini-compound. After the tours are finished, the property will become a boutique hotel type B & B concept on the Fontanel property.
The mix of modern pieces with Howard’s furniture from her line made the space less fussy and thankfully, not at all folksy. That’s always the danger when dabbling in “country” territory. Not a lot of heavy florals and clutter in here. Very little peeling paint too!
My favorite pieces in the entire house are these nesting tables by Madegoods. They are planks of wood encased in resin and they are fabulous in person.
The lighting choices were farmhouse appropriate without being overly fussy. This sconce on the porch was a favorite of mine.
I guess you can’t have 2800 square feet of porch space without a swing. I sat in it, and it was actually ridiculously uncomfortable. No seat cushion and too many pillows on the sides and back, BUT in the press kit, the photos of the swing show a nice white tailored seat cushion with less throw pillows, so maybe they removed it in case dirty blogger butts messed it up before the press event that evening. You know how filthy we can be.
The dining room was actually my least favorite space, but the only room we were allowed to photograph. The one thing I liked in that room was the framed kudzu, presented as though it were a coveted biological specimen. Look! It’s Pueraria lobata! It’s nice to see Mrs. Howard has a sense of humor.
Things I really liked, but can’t show you…look for them when you visit, or see them in the August issue:
* The 3 bowl farmhouse stainless steel sink that has been bead blasted to give it a matte finish. Great custom piece to meet the codes for a B & B.
* The painting over the fireplace by Shawn Dulaney is a much needed modern statement that makes the room.
* The bathrooms are all classic white marble in various tile size applications with Ann Sacks Andy Fleishman’s Neo Terrazzo floors in the master. The master bath cabinetry is also very well done. Modern and timeless.
* The overall architecture and finishes used. Metal roof, deep porches, solid doors, cable railings on the porches. Nicely built by Castle Homes and designed by Historical Concepts, who were inspired by a 150 year old Leipers Fork farmhouse.
Southern Living’s Pinterest page has a few more photos of the inside, so go there for more sneak peeks!
Don’t worry, my 70’s modern thing is still going strong, but it’s always nice to see other styles done really well.
