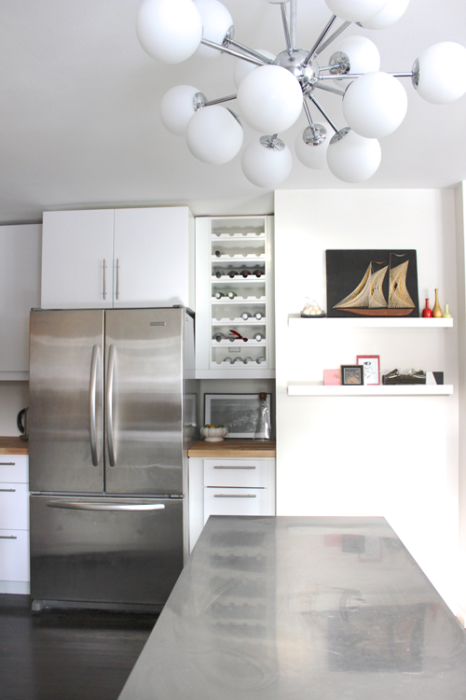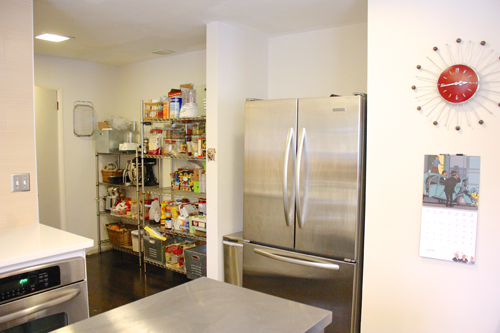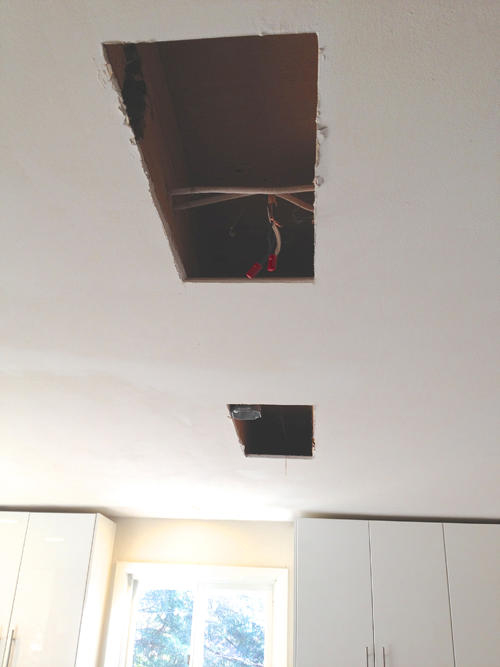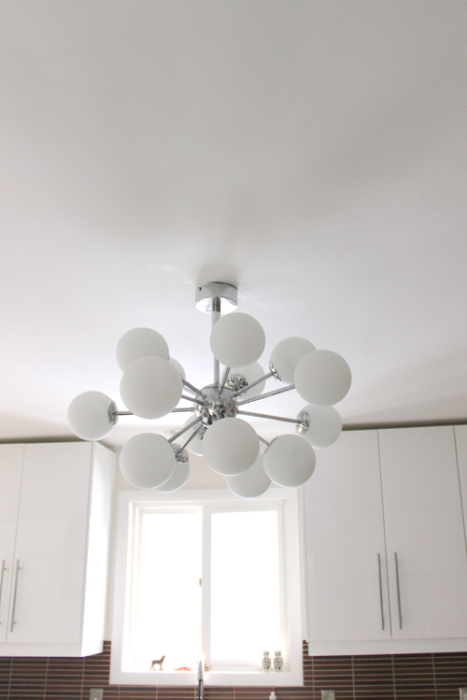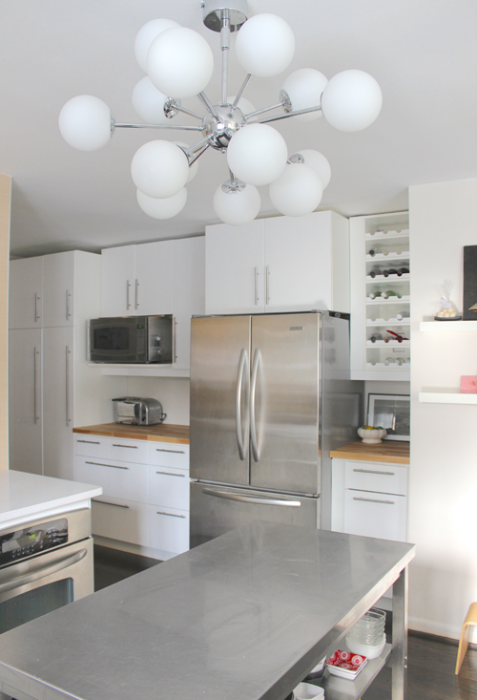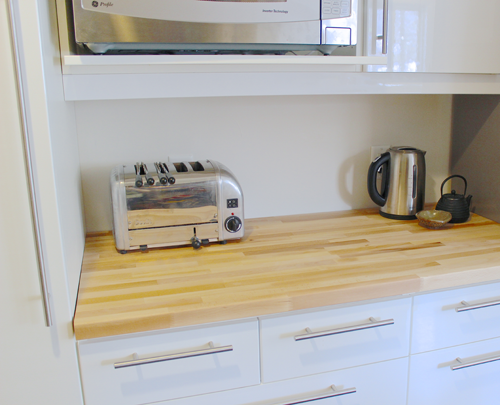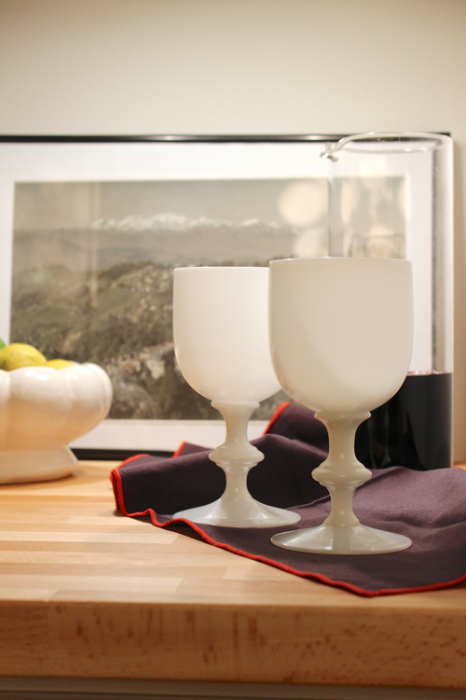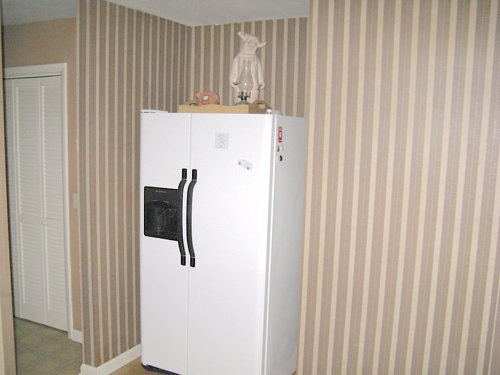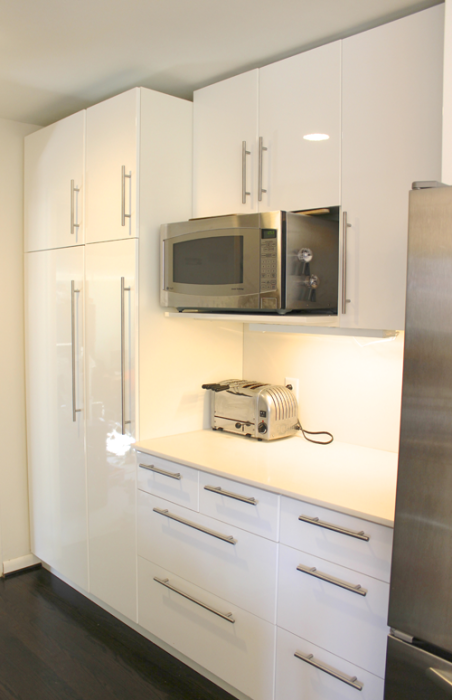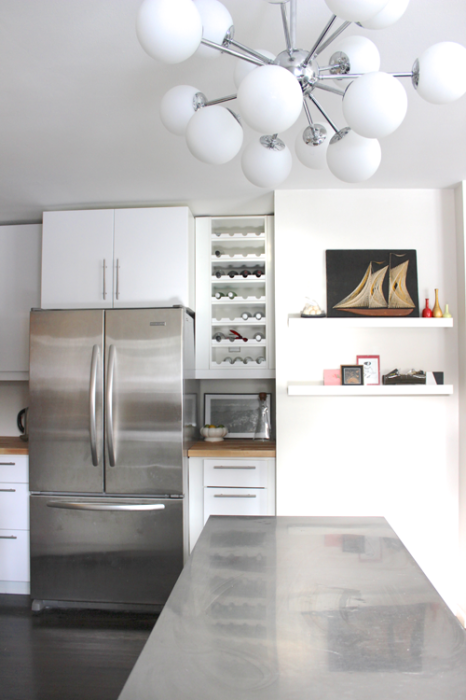This has been one of our more embarrassing renovations time-wise. It’s taken over 5 years to get this done, but it’s FINALLY off the list. To see all posts related to the pantry, click here.
To recap in brief, we gutted and rebuilt our kitchen when we closed on the house 5 years ago, but left the other side of the kitchen like this, thinking we’d get to it within a year. That didn’t happen.
Over Spring break 2013, we finally got it going and were making great time to finish within a couple of weeks, BUT…we ran into a snag with the countertop, the overhead lighting had to be changed around, and there needed to be yet another trip to Atlanta for some finishing strips, and eventually, a slab of butcher block. So we got to this point, it functioned, and we came to a screeching halt.
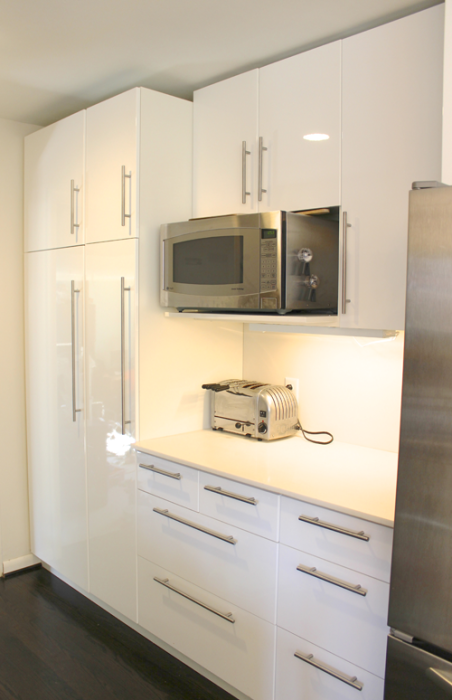 Until we could figure out what we wanted to do, we used the Corian counter top that was in the original kitchen. We had saved it, and had been using it in the basement workshop the past few years. The photo above doesn’t look bad, I have to say, but this one below better shows the color situation.
Until we could figure out what we wanted to do, we used the Corian counter top that was in the original kitchen. We had saved it, and had been using it in the basement workshop the past few years. The photo above doesn’t look bad, I have to say, but this one below better shows the color situation.
 Compared to the crisp white Abstrakt cabinets, the Corian was yellowish. We could have sanded down the Corian, but if we were going with something other than the quartz from the main kitchen, wood seemed the most appealing and least expensive choice. We discussed our options, Summer came and went, and life rolled along with nothing happening in the kitchen for the next 5-6 months.
Compared to the crisp white Abstrakt cabinets, the Corian was yellowish. We could have sanded down the Corian, but if we were going with something other than the quartz from the main kitchen, wood seemed the most appealing and least expensive choice. We discussed our options, Summer came and went, and life rolled along with nothing happening in the kitchen for the next 5-6 months.
Over Fall break, the CC tackled the beast of the lighting situation himself, which was not an easy task. We still had 3 of the original square recessed lights left in the kitchen and 3 new cans from the main kitchen renovation. I never felt we had enough light over the island/table for prep, and it looked bad to boot. I had always planned to move the sputnik over the island as it is too big to hang in a walkway, but there it was, bumping the heads of our over six foot high friends as they walked in from the back deck. On top of that, we had never finished painting the ceiling in the kitchen because we were going to be tearing it up again any day…5 years later. Of course it wasn’t just a simple swap of fixtures, the depths were different between the 2 styles of recessed lights, so it took awhile and a lot of sheetrock dust.
I can’t even begin to tell you what a difference changing the lighting has made in this kitchen. Lighting is like paint – often underestimated, transforming a space to such a degree you can’t understand why you didn’t do it earlier. We had to repaint the whole kitchen ceiling afterwards, but that’s the price you pay for waiting so long!
But it was worth the wait. We have it on a dimmer, and every time I’m chopping at the table, I am grateful for how much better I can see.
So, now the kitchen is almost done!
Pantry cabinets and counters are in, lights changed. All that’s left is a bit of caulking and some more trim around the desk area. I’ll re-shoot the whole kitchen once that is done….and when all that glassware on the brass etagère gets dusted…gulp.
 We left the fridge sides exposed so we could use it as a bulletin board for our conversion charts, important phone numbers, etc… This counter is now toast, tea and lunch making central. It has really helped the flow in the main “U” to have these stations moved over.
We left the fridge sides exposed so we could use it as a bulletin board for our conversion charts, important phone numbers, etc… This counter is now toast, tea and lunch making central. It has really helped the flow in the main “U” to have these stations moved over.
Since we moved the wine rack over, the tiny area to the right of the fridge is now a mini-bar kind of set up.
So here’s the progression…..previous homeowner to today.
Thanks for your patience! Off to boil some water for a piping hot beverage because Nashvillians can’t hack 12 degrees for a high. Brrrrr…
