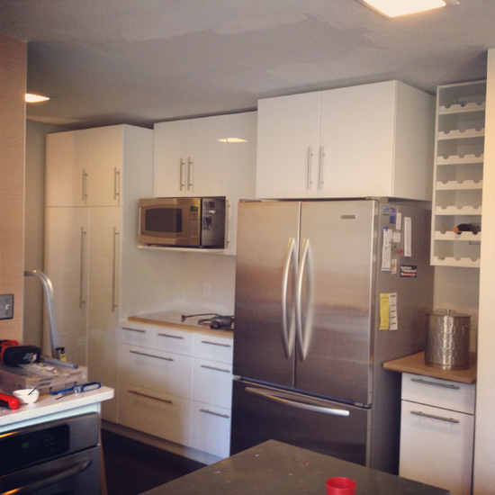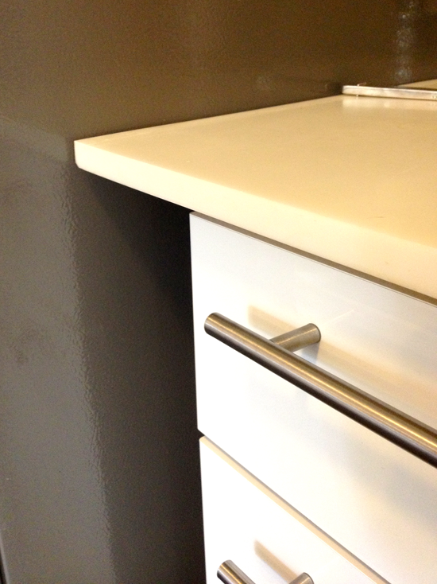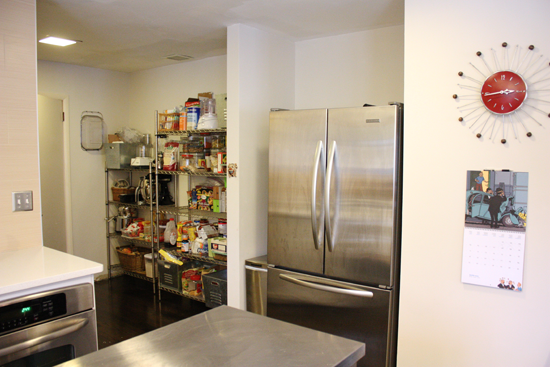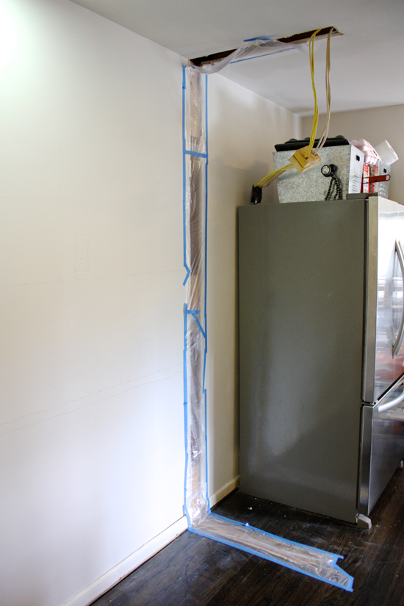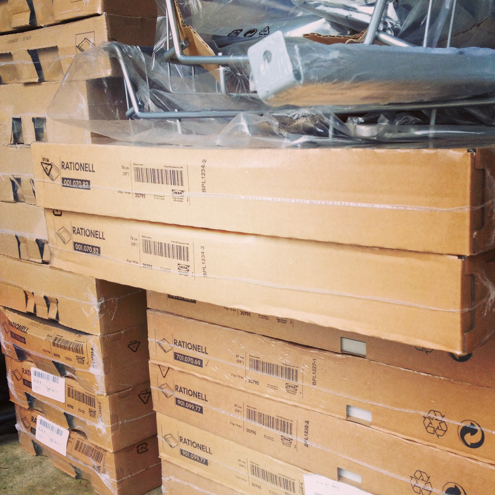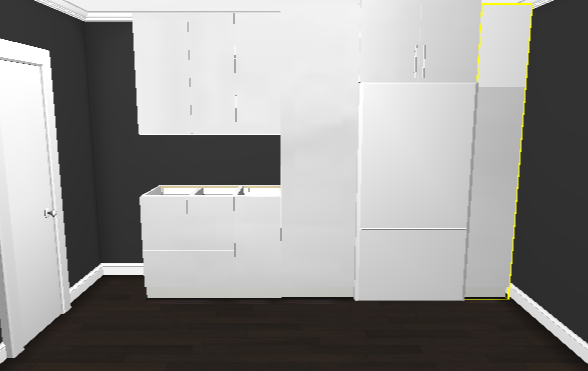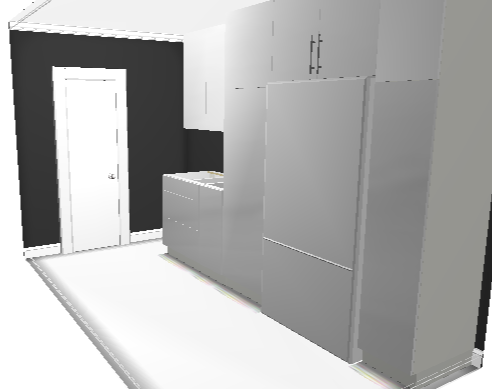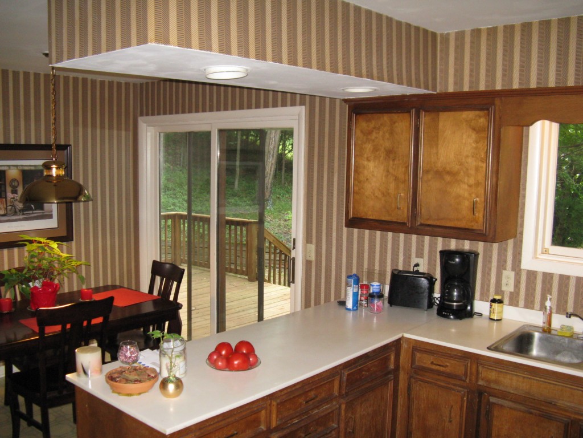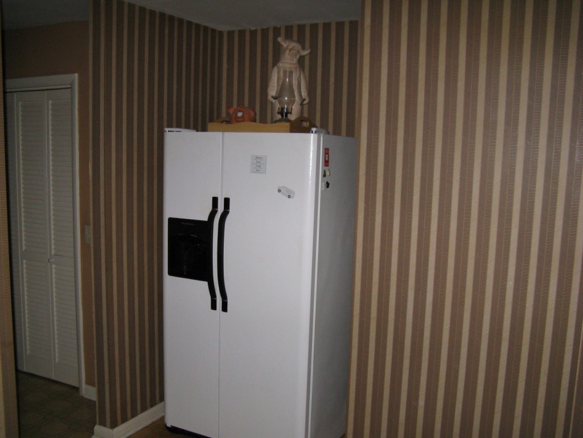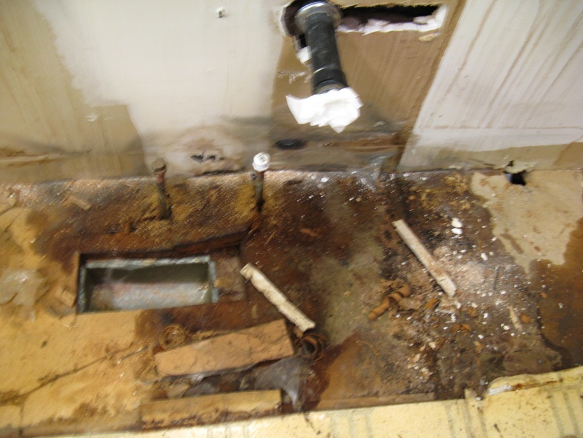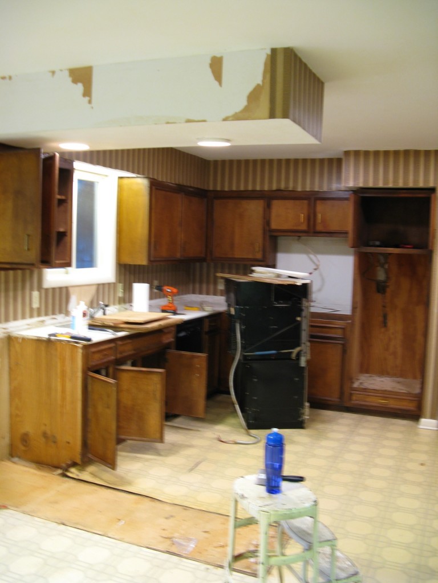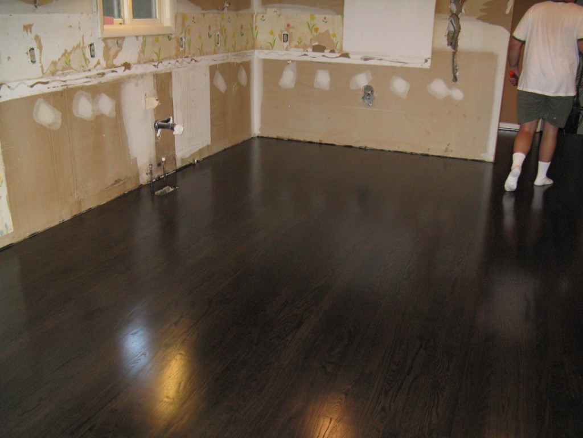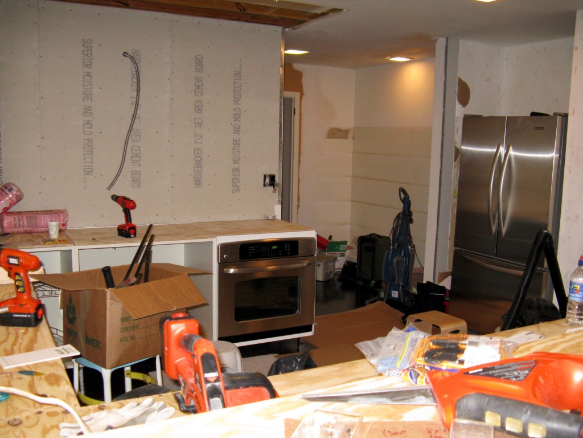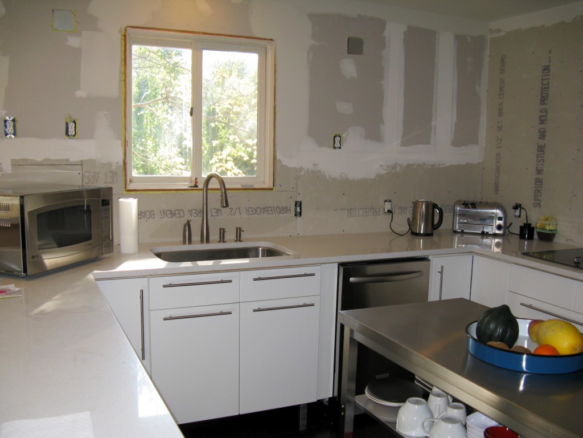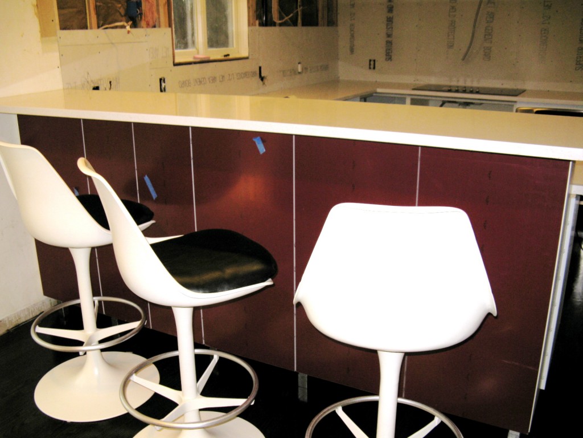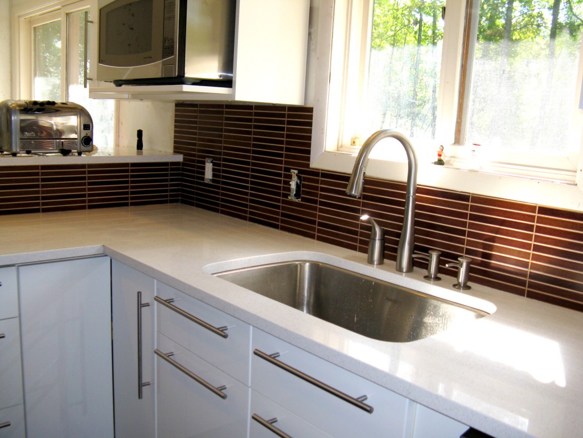Wellllll, I was hoping to have a finished space to show you by now, but we are a bit hung up. Things were going SO well, ahead of schedule, we were killing it! Now? Notsomuch.
Ah, such fools we are. I would think we’d have become bitter and jaded after the number of snags and bumps we have hit over the years of renovating together, but we get this blinding surge of optimism and excitement that a new project inevitably brings….such that makes the memory of all previous disappointments somehow fade away into the land of the forgotten. Deep down, we KNOW there will be a problem, but it doesn’t deter our giddy renovation fueled endorphin rush.
The latest version of said rush was in full swing last weekend when I posted our progress on Instagram…
Cabinets up, with some cardboard thrown on for countertops to hold a few light tools. SO CLOSE. We need the matching quartz counter, some filler strips and a backsplash. Easy, right?
WRONG. Both the quartz (Silestone Blanco Maple) and the backsplash, Porcelanosa Stick Wenge have been discontinued. We thought we had enough tiles left for the backsplash, but we don’t.
This is what you get for procrastinating 4 years to finish your kitchen. We are now searching ebay and stone dealers for offcuts and leftovers. When we demoed the original kitchen, we saved the white Corian countertop to use down in the workshop. For the moment, that will be our counter, so thankfully, we are able to use this space while we search, but our completion date is now in limbo.
The Corian and the cabinets are very different tones of white, so it can’t stay, but we need to formulate a plan B in case we can’t find our matches. Dark stained butcher block is emerging as a logical second material, but we’ll see. Learn from us people, and don’t procrastinate if you plan to match materials, because even the safest, most popular style can disappear on you while you blink.
We’ve had house guests for the past week, continuing through this week, so we are grateful just to have it functioning and the messy chaos gone. We’ll keep you posted as we learn more!
