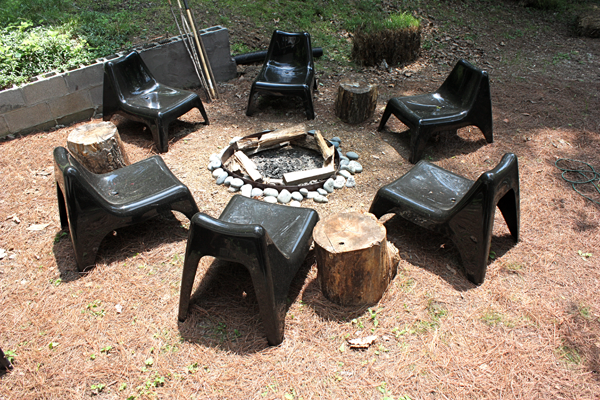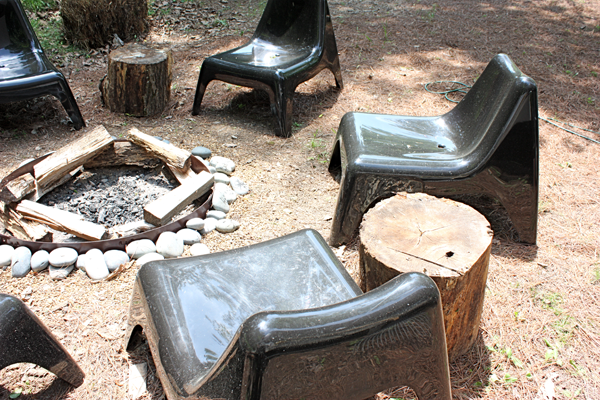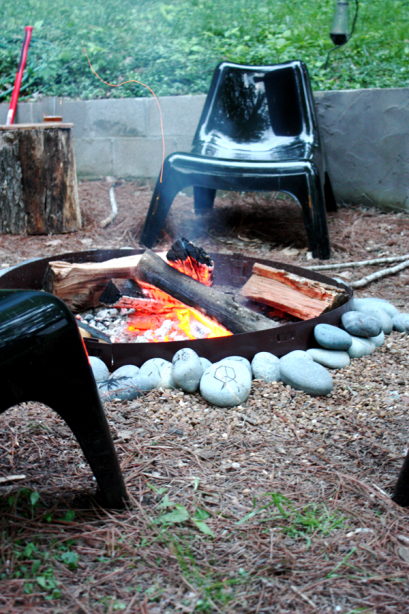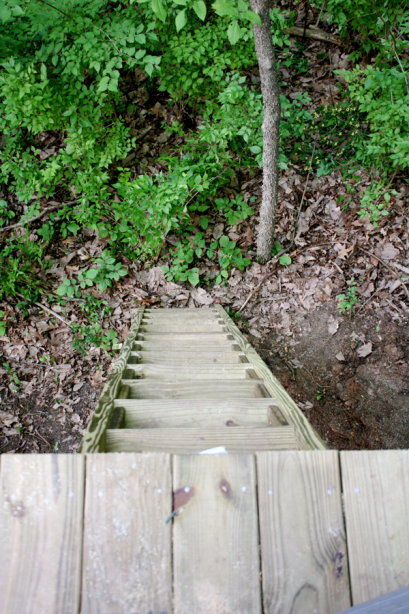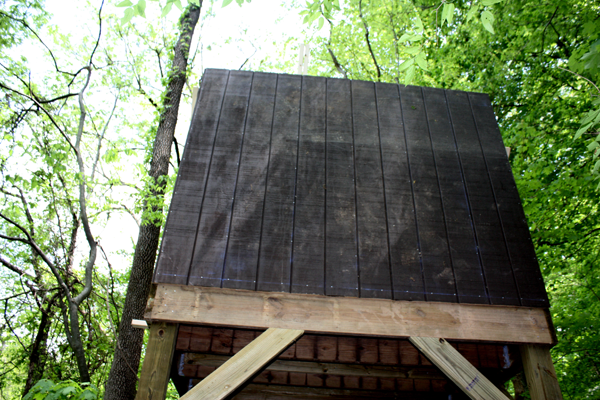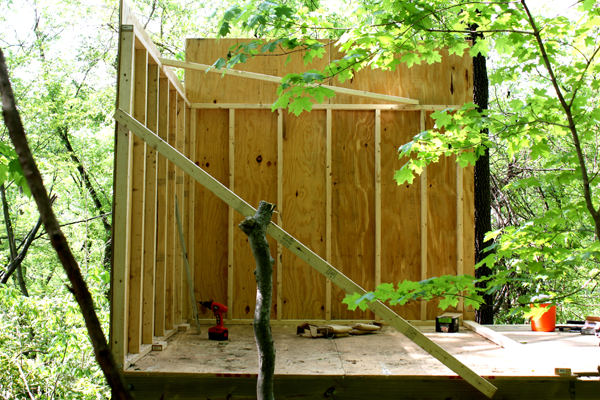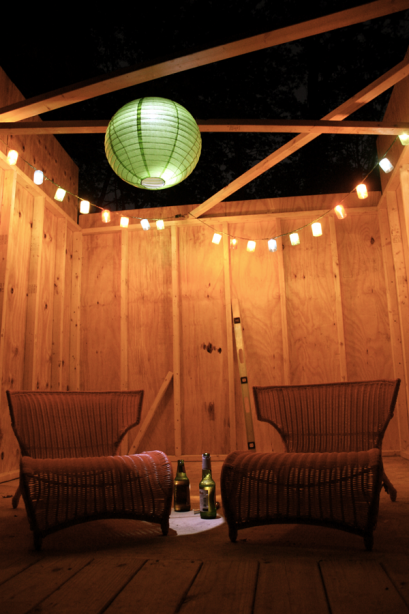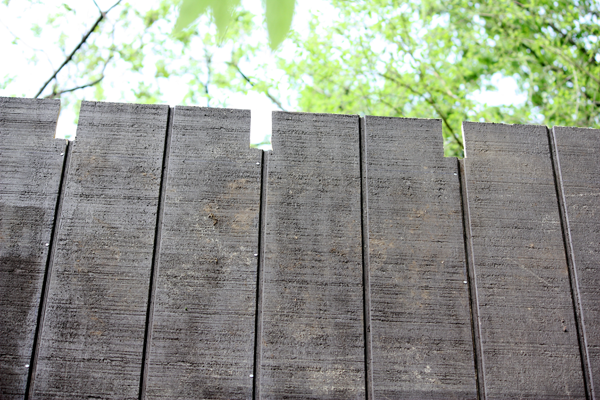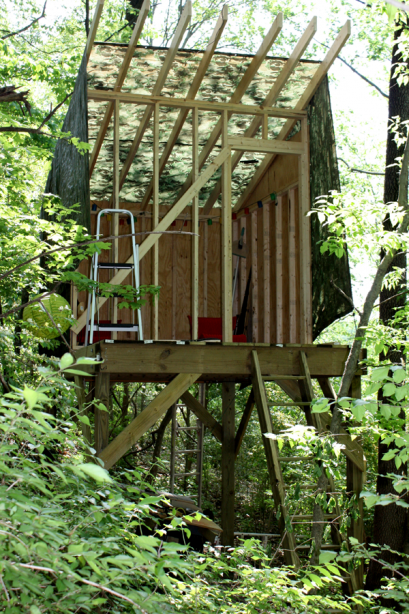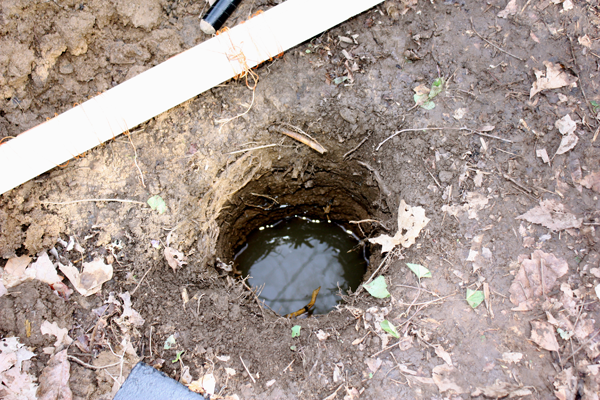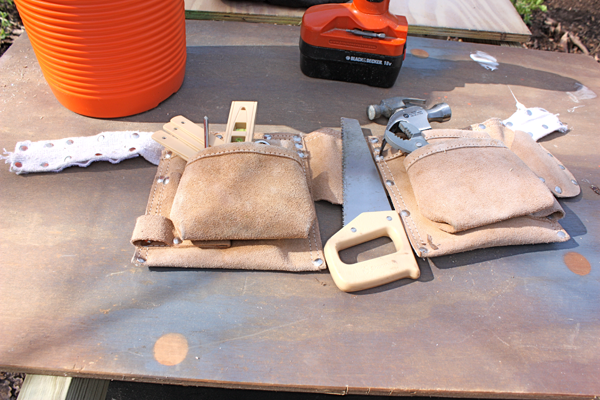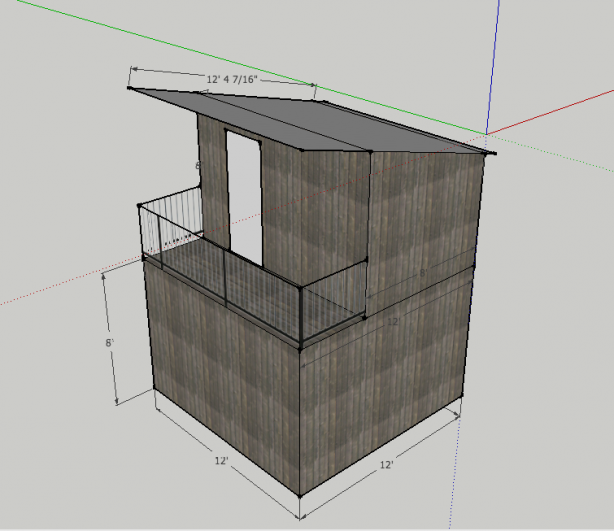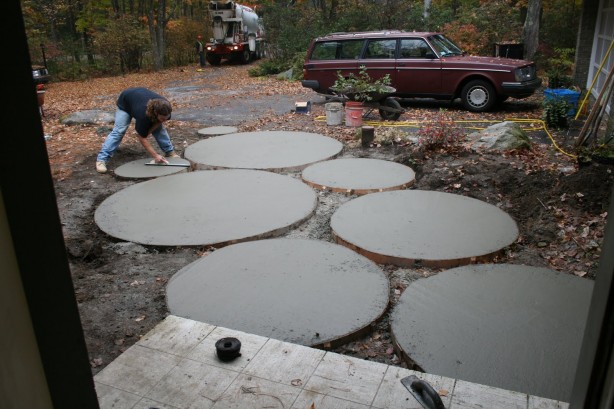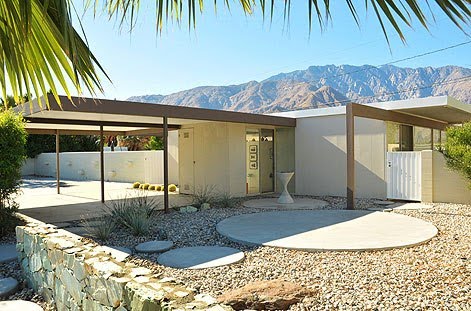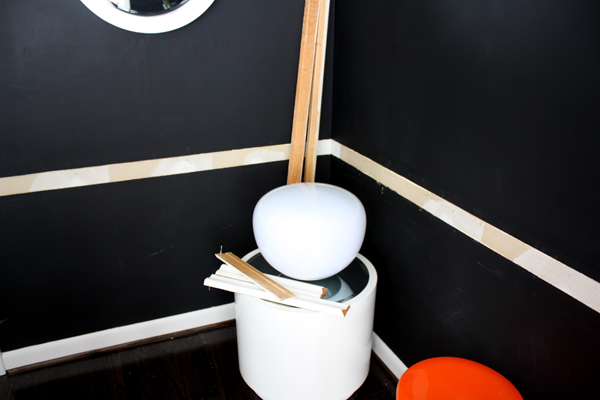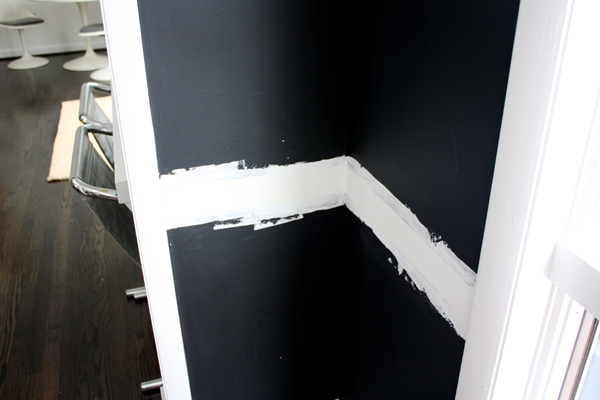While we still plan to create a proper patio area outside the kitchen, as discussed here, I wanted to implement something we could use this year…and before it gets too hot. (Impatient much?)
Enter Camp Vågö.
When word got out this winter that the Ikea Vågö would be re-issued, I knew our outdoor firepit situation (version 1.0) was settled. $25 each? DONE and DONE.
An Atlanta trip was not in my game plan given our treehouse commitments, so we enlisted the dudes at ModernNash to do it for us. Locals who may not be aware of this amazing service..take note…totally worth it.
While I still have visions of the CC casting a beautiful round firepit in concrete, that’s not happening right now, so a metal tree ring kit from Home Depot will have to do. They come in sections..I got 3 to make a three foot wide ring.
I didn’t want to actually SEE this ring, so after digging out the pit, I piled river rock around the outside of it. Since we burned through all the nice dry split wood in our log holder this winter, and we haven’t built a firewood shelter yet, (on the list) the wood that’s left is getting rained on, so we have to ring the fire with logs to dry them out a bit. At least now the ring is disguised inside and out.
Like the Things ash graffiti?
Camp VÃ¥gö was a huge hit with the whole family. The deer came surprisingly close while we were chillin’ by the fire…we’re STILL waiting for the owl babes. Lots of hooting, but no sighting yet.
While this area still leaves a lot to be desired….plans are to cover the fugly concrete wall with a custom built firewood wall, plus patio and pit upgrade…this was just the ticket for now, and we don’t have to wait another year to cook s’mores and the like over our crackling fire.
Cost Breakdown:
6 Ikea Vågö chairs $150
Tree Ring $19
River Rock $34
Stump Tables FREE
