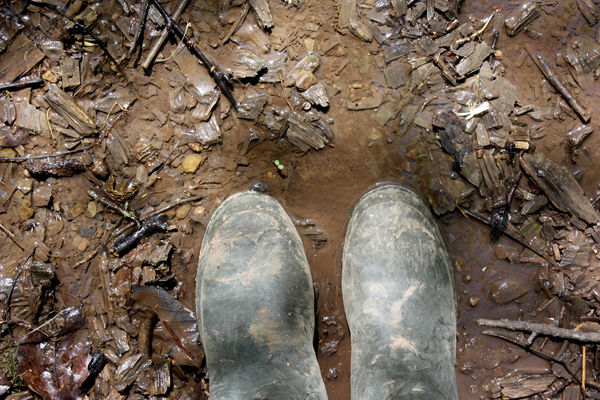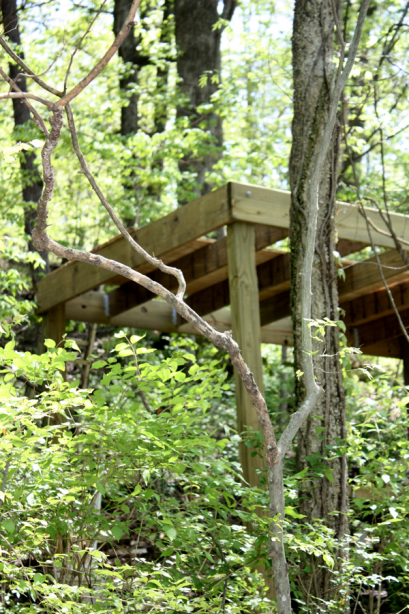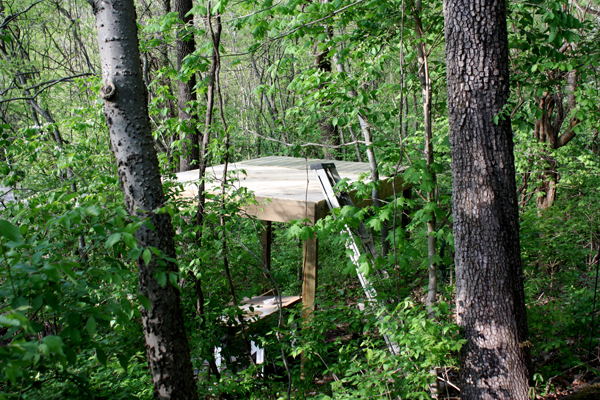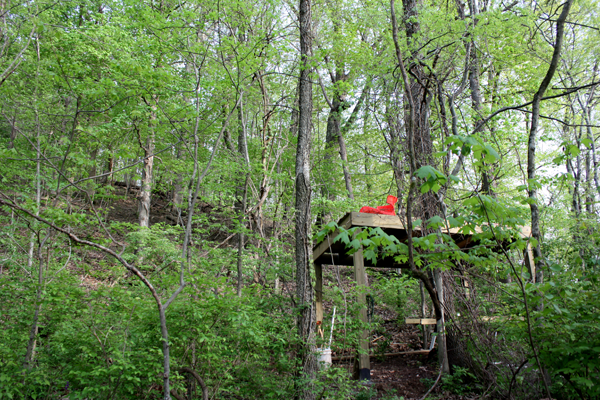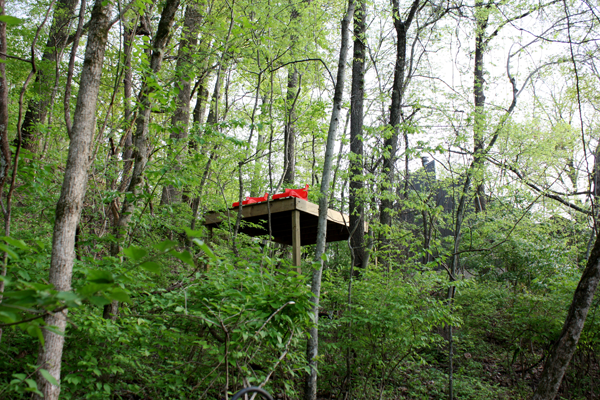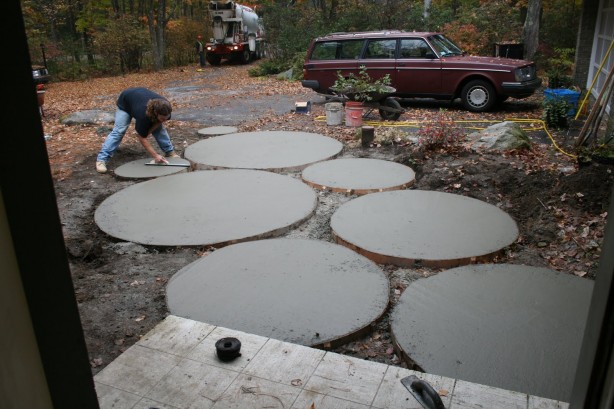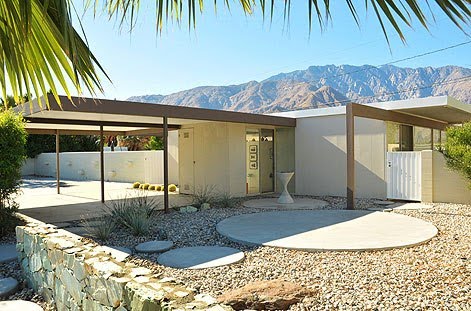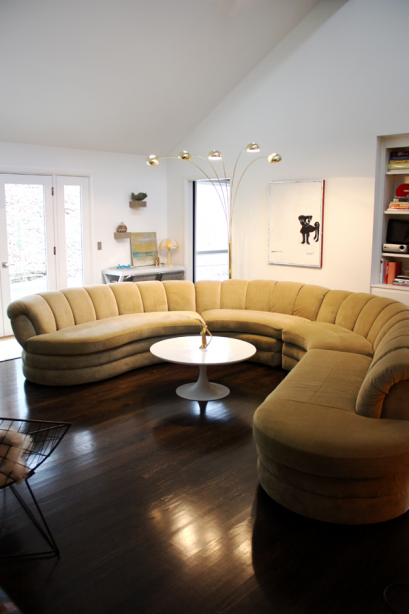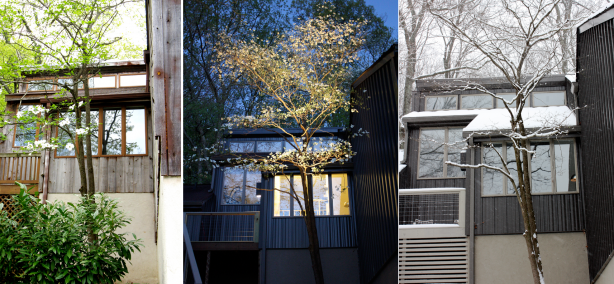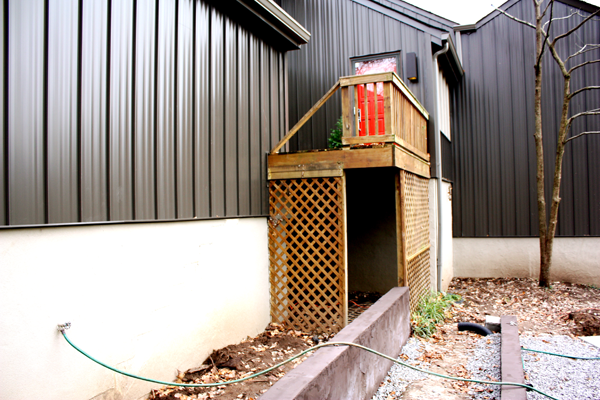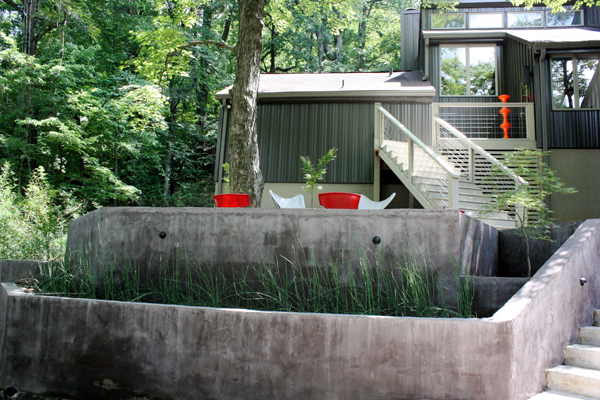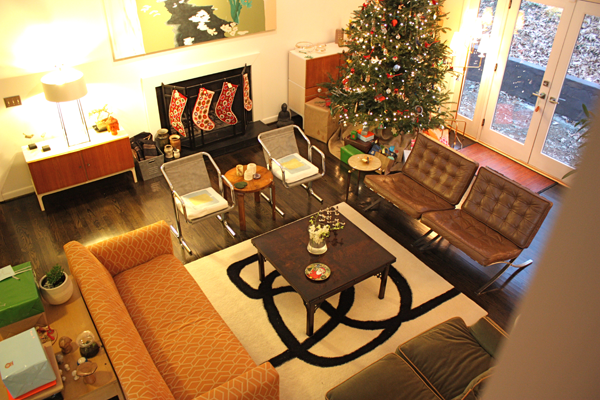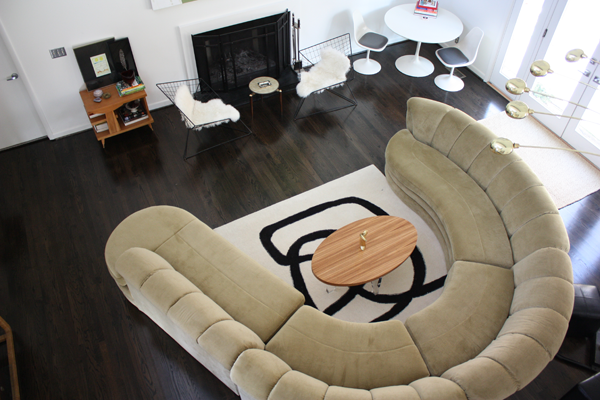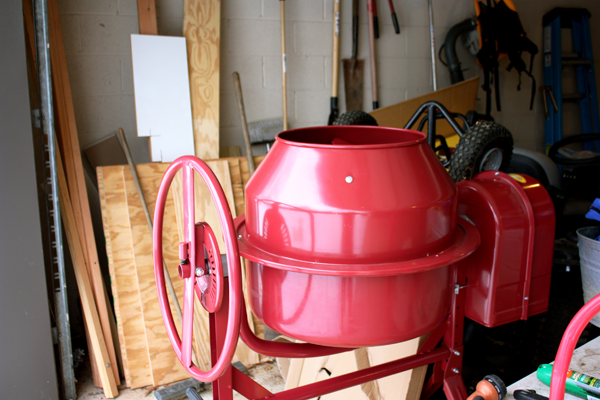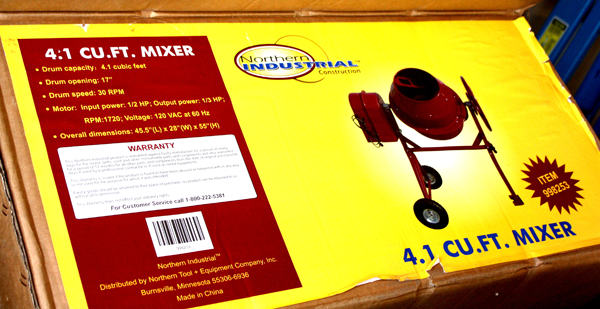It took an entire weekend to sink the four framing posts for the treehouse. Yes, there were birthday parties and soccer games to slow us down, but still…one entire weekend to sink four 4′ x 6′ x 12′ posts? SHAMEFUL.
Not really our fault….never is, is it? Ha! It’s always SOMETHING beyond your control that crops up…or, in our case, seeps in, that really makes everything just go all to hell.
Meet our hole full of water.
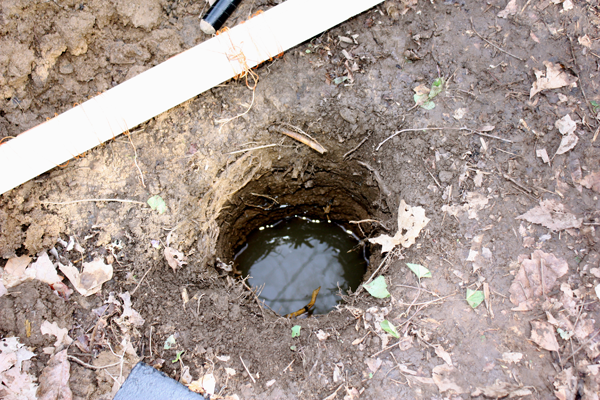
The ground water runs pretty close to the surface on this hill…BUT, the good news is, we can have a well here one day and be able to dig it ourselves! Might be a nice thing to tap into for landscaping down here where hoses won’t reach.
The CC assures me this is all going to be OK from a going forward perspective…we don’t have to change sites, it’s just going to make things a much bigger pain in the ass. Being the clever boy that he is, he devised some quick home made water bailing devices. Below was the workhorse…


The posts were painted with roofing cement for an extra punch of protection against water and rot.

What would we do without levels? Working on a slope for the first time was really a challenge…nothing that was level, LOOKED level….trees all bend slightly toward the sunlight and distort your sense of plumb.

Here is the portable workstation….

…that is shared by Thing Two. There will be VERY IMPORTANT WORK done here.
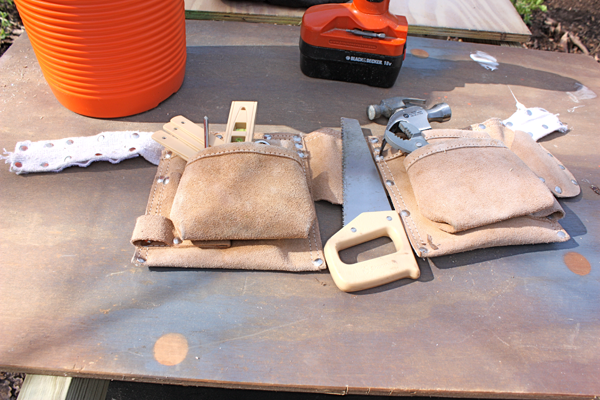
We decided given the lack of large trees in the area we wanted to build, the persimmon tree was our best bet, but we decided against using it as a support post.  We are building the house so that the Persimmon is adjacent to the front “porch area” to be used for hijinks, like alternate transportation? Not sure yet.

The view from the front of the treehouse will be this, but higher. It will face the State Natural Area so they will feel like they are really in the wilderness…just 100 yards from the back door of home…

So what’s this place going to look like? My previous ideas were restructured. We decided that if we were going to make the effort, it needed to be something we could enjoy together. Translation=adult height ceilings, and when the Things are off in college, maybe we can convert it to a pottery studio…SURELY I’ll have mastered the wheel by then!
I can only preface these images with a profuse apology. I tried to learn Sketch Up over the holidays and got annoyed and walked away. I tried again last night with the tree house and this was the best I could pull off so far.
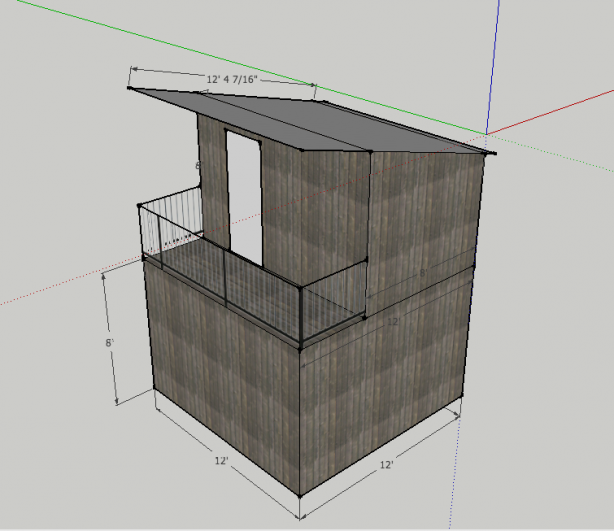

I need to spend days on those tutorials to learn what I’m supposed to be doing rather than trying to wing it by instinct. So, there is no grade of the hill here, or windows/ventilation yet, but I will try and work on it…there’s just not time right now, and our crazy drawings on graph paper are getting us through. Our cost cutting inspiration was Stephen Atkinson‘s approach to designing his parents’ cabin…all standard lengths/widths to minimize waste and cutting.
We’ll see how we go…but, IT HAS BEGUN.
