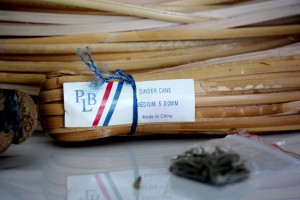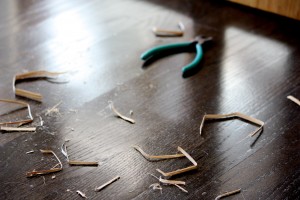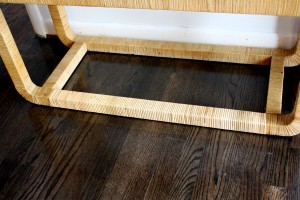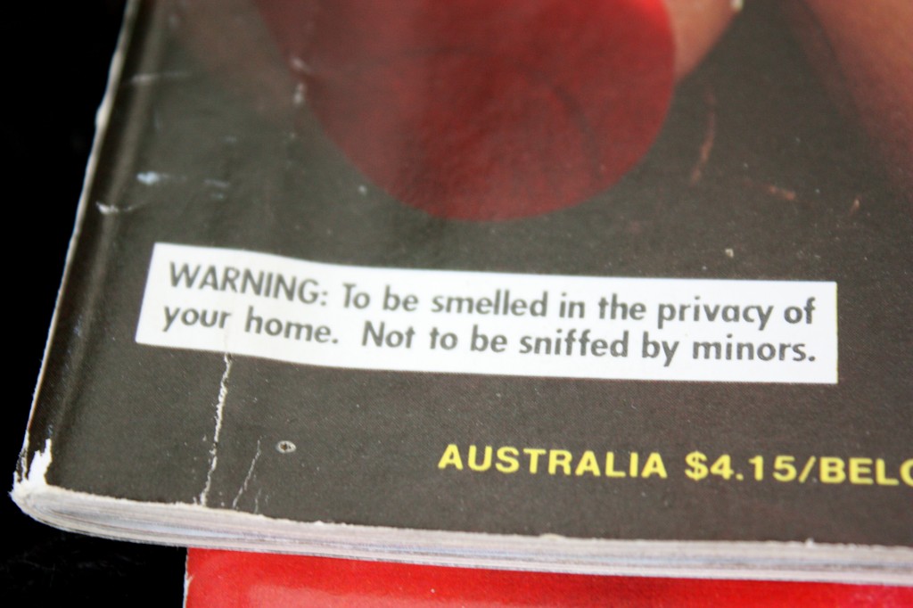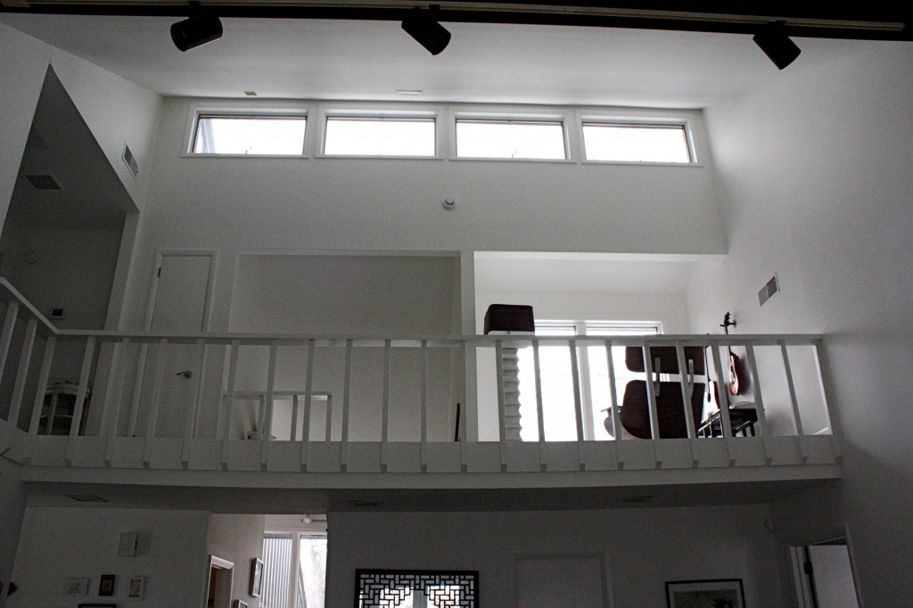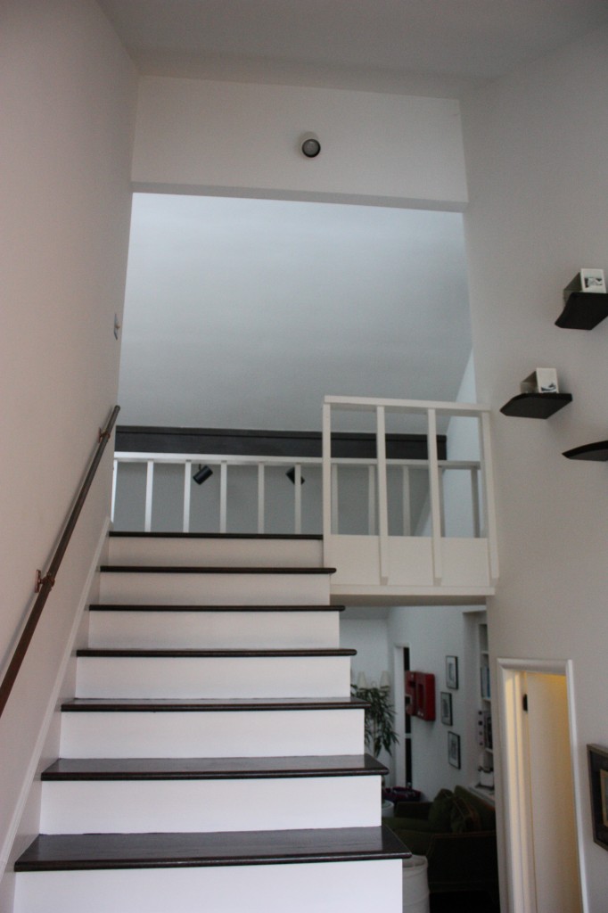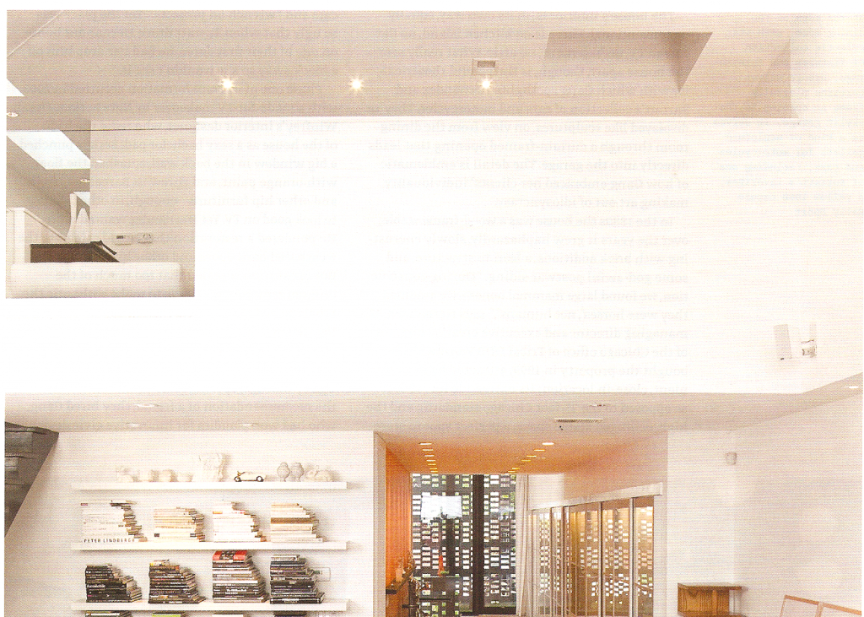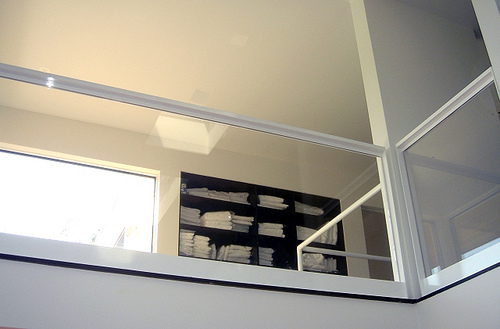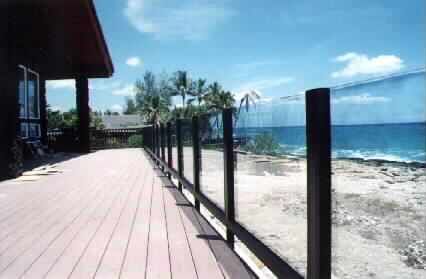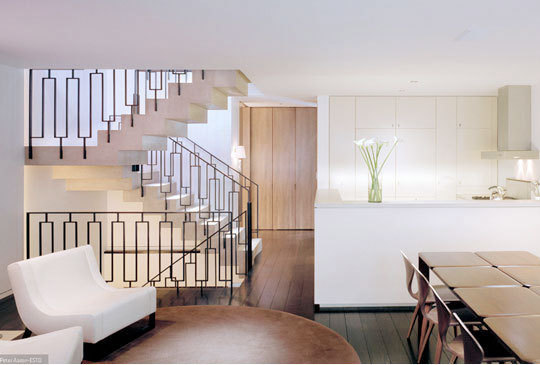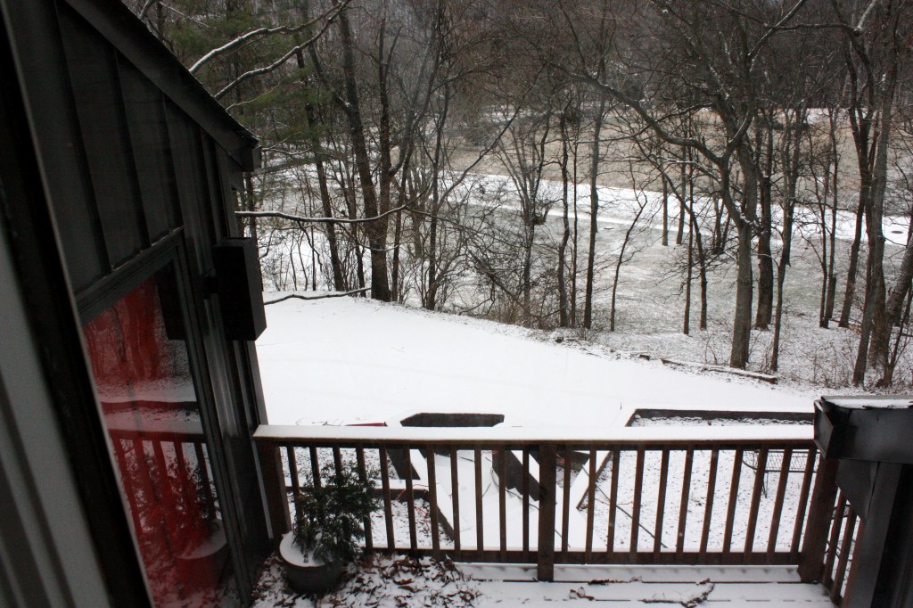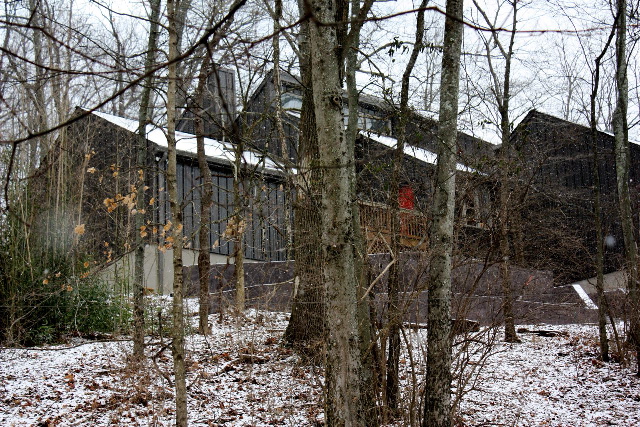No, not Singapore’s solution to misdemeanors..I’m talking basket weaving cane. Â Remember the new bookshelf? Â I managed to find the cane to re-wrap the damaged areas….a decent sized roll for $30…bringing my bookshelf total up to $130. Â I’m quite pleased since I couldn’t even get the CB2 Hancock bookcase I had considered for that much.
Not knowing jack about weaving or caning…a little research turns up a few tips and we’re on our way. The CC took the lead on this one…he thought it looked like a lot more fun than organizing the workshop in below freezing temps, so I stepped back to simply document the process.
First, we soak the cane for 4 hours in warm water…while it was soaking, he removed the old torn bits and scraped off the old glue. Â He saved the tacks so we could re-use them…and then it was wrapping time. We were out of Gorilla Glue, which we love, so he decided to use plain old white glue. Tack the end and start wrapping until you finish the strip, Tack and repeat. Â Linseed oil or tung oil should be rubbed on it to prevent cracking etc.. so if you have dry cane on anything..a little oiling can save it…so say the wise weavers of the net.
There is a color variation between the new and old cane, but not too bad. Â My hope is that with repeated applications of the linseed oil, the color will even out. Â All in all, I think it was a success, and I have enough cane leftover to do something else down the line.

