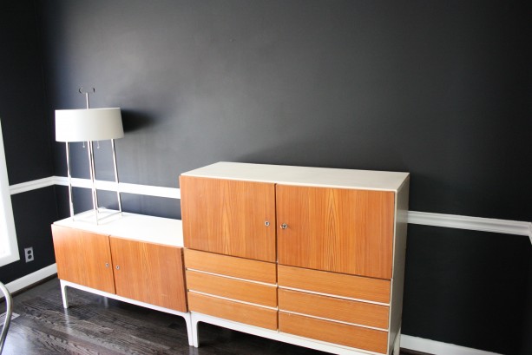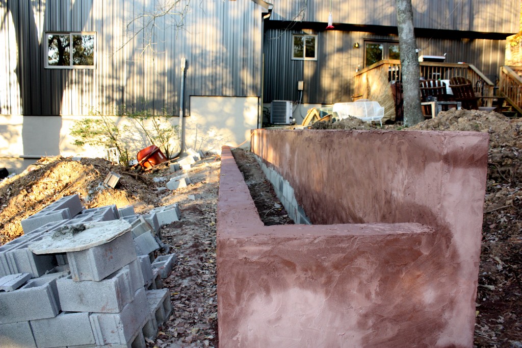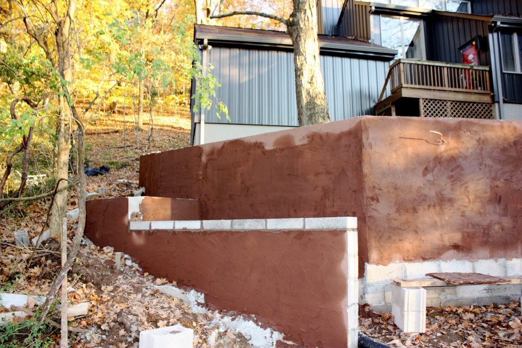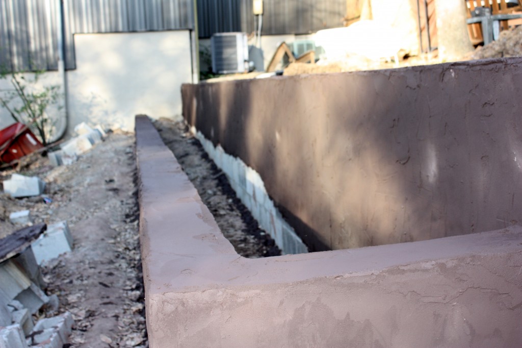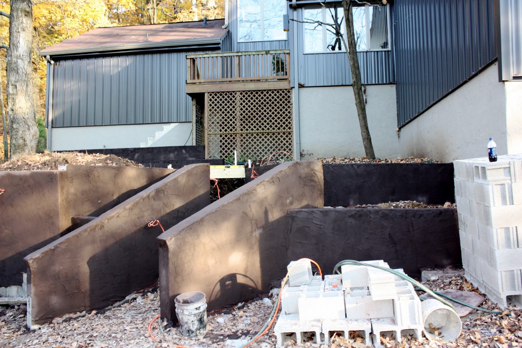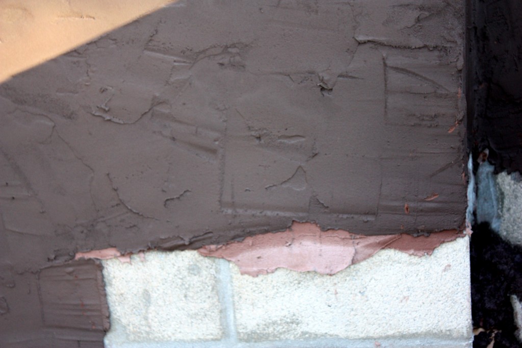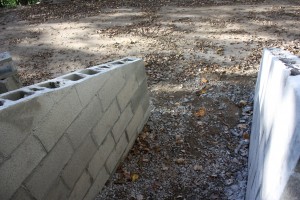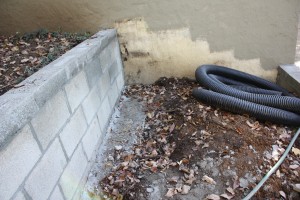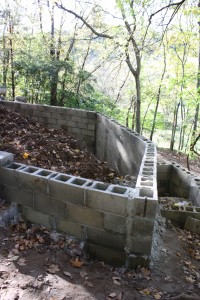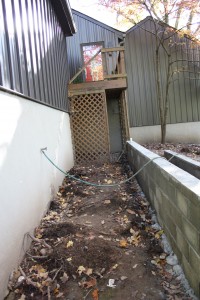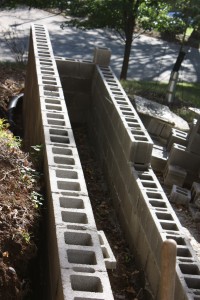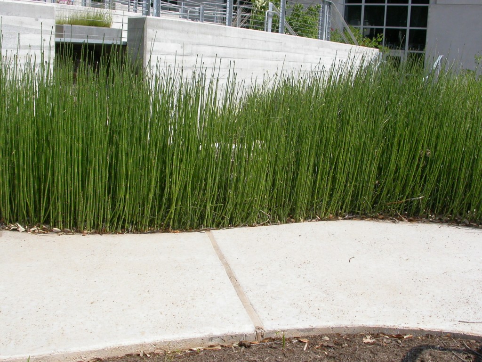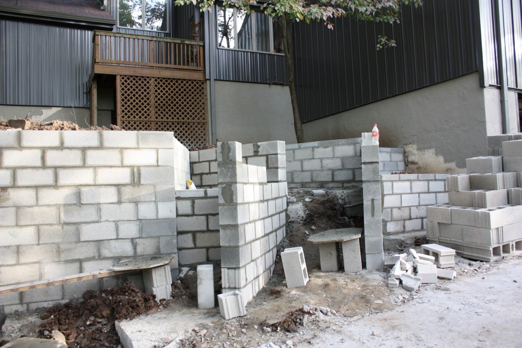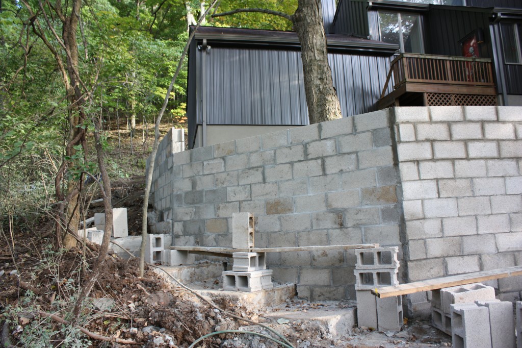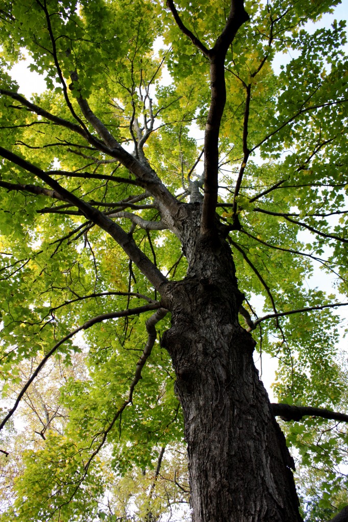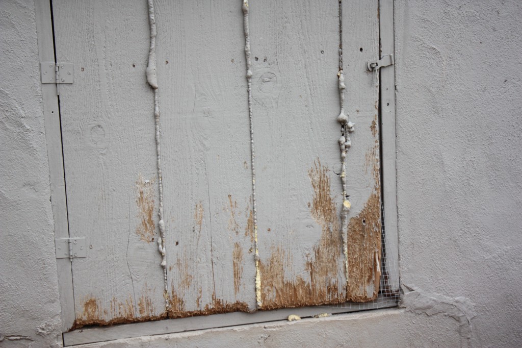
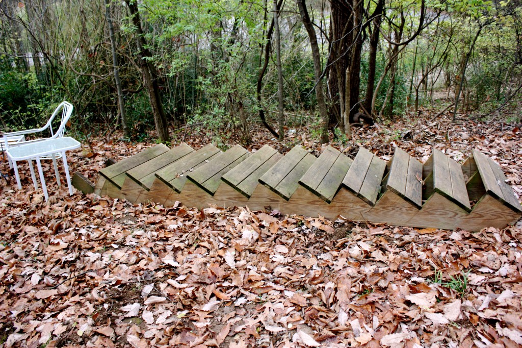
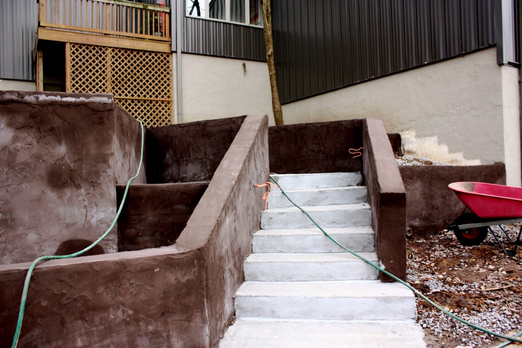
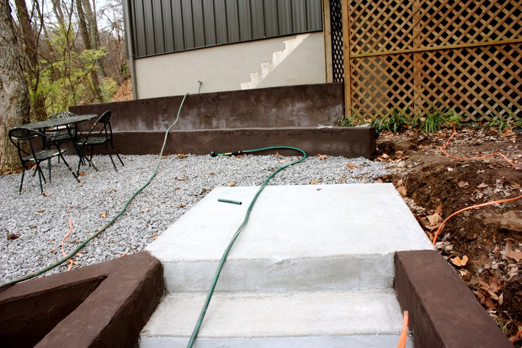
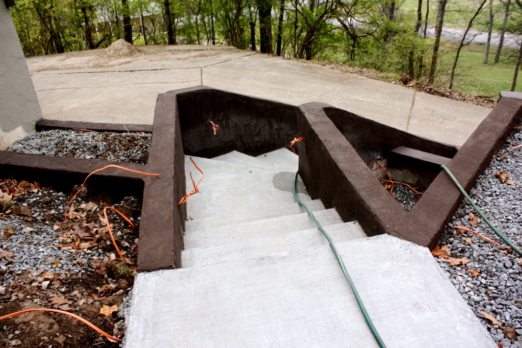
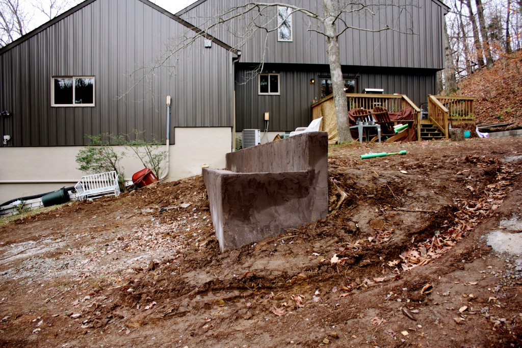
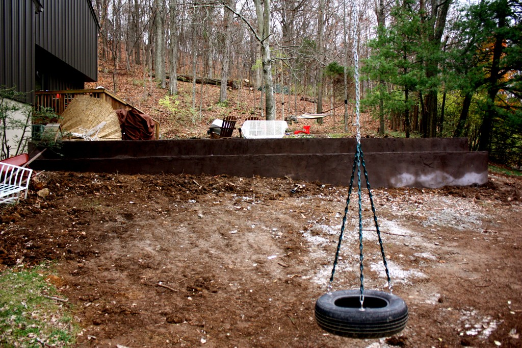
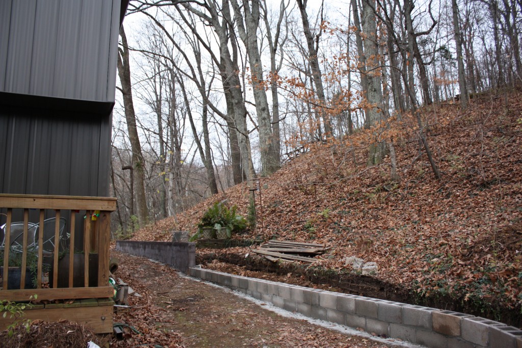
Well, I’ve been avoiding this hot mess post because I wasn’t sure how to bitch about it without sounding like a brat. Impossible. So here it is. It would appear that I won’t have a front door by Christmas. The Plan was not followed closely enough and now, our wooden stairway has to be rethought. Currently, the way it is designed will drop you on the first concrete step, rather than at the pad on the gravel patio…thus forcing you to step over a wall to get to the patio. I don’t think so. We’re screwed by about 16 inches. We may have to zig zag a bit to make up the difference which REALLY BLOWS. I think it will look weird and awkward and poorly planned…YA THINK?!
Just to make sure I get kicked when I’m down…the tree rats are getting a little revenge. Remember that new paint job? There’s about 4 boards of cedar left on the entire house since we haven’t replaced the door to the crawlspace behind the house yet. They’ve been going for it. Bastards.
I’ve never had a renovation surprise beat me before and I’m working hard to make sure this one doesn’t either. I’ve been a bit depressed about this development since I usually have an “aha” solution to these things by now. I know there’s been a lot going on…distracted…denial.
Today I walked around, looking at the old staircase lying in the mud …(my God all the mud…everywhere)…and realized it was time to walk away….at least until after the holidays. Stick it on the shelf…even though every time I come up the driveway it will scream “failure!!” to me…Talking to the CC, I was reminded of the big picture.
CC:Â Does it look better than it did…even unfinished?
ME:Â Sigh….Yes…
CC:Â Does it add value to the property?
ME:Â One would hope!
CC: Well, then. Whatever it ends up being, it will be miles ahead of where we were… AND we’ve added value despite the problems.
ME: You’re right. You’re ALWAYS right…..
That’s why he’s a keeper.
Bratty pants here is taking deep breaths and will revisit with a solution at a later date with a fresh mind.  In the meantime, we need to fill the beds with topsoil, finish the patio with a layer of crushed stone and basically spend a lot of time shoveling and hauling. I’m still sore from Sunday and I barely made a dent.
So, do I put a wreath on a door you can’t get to?


