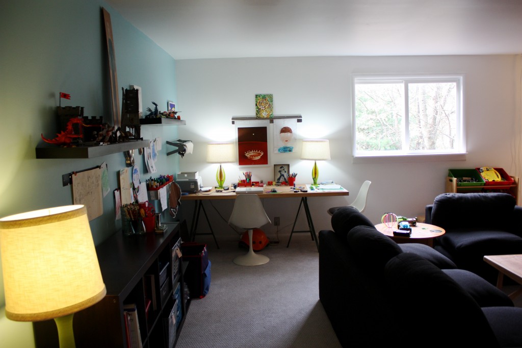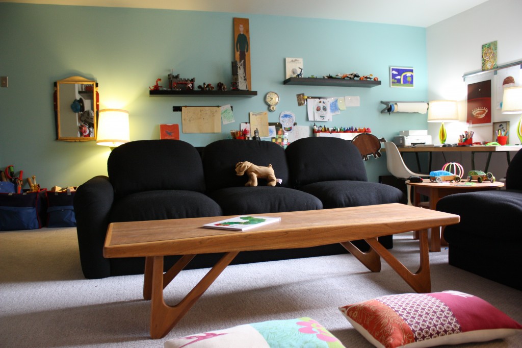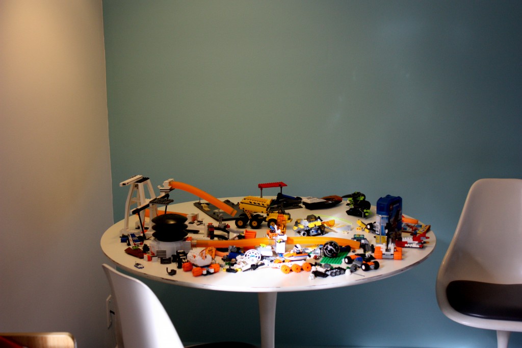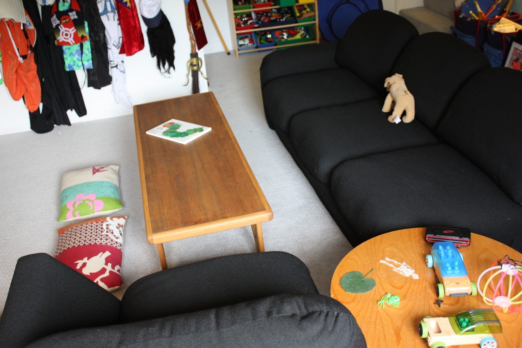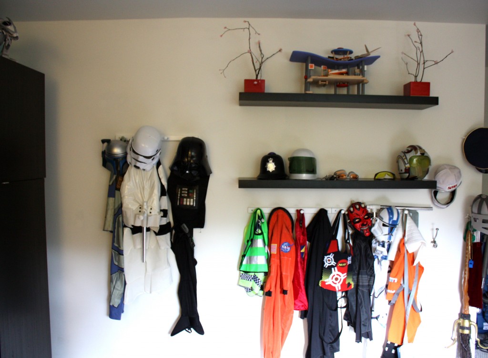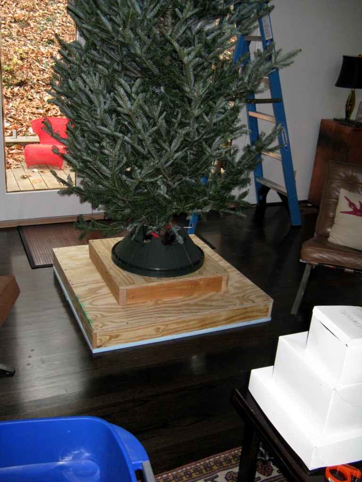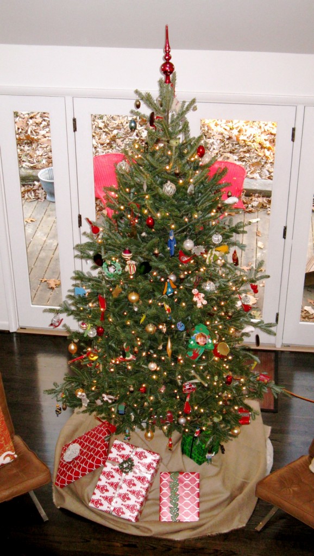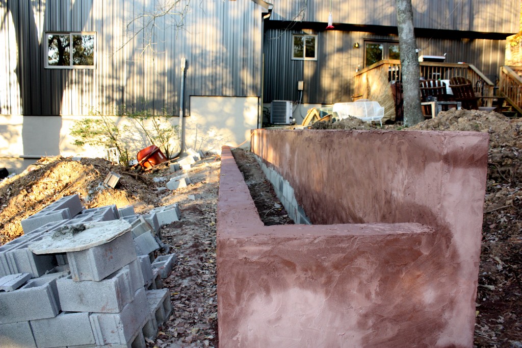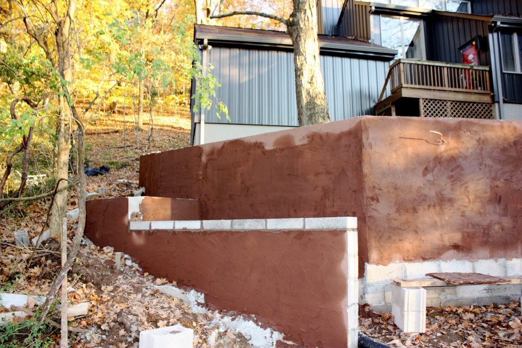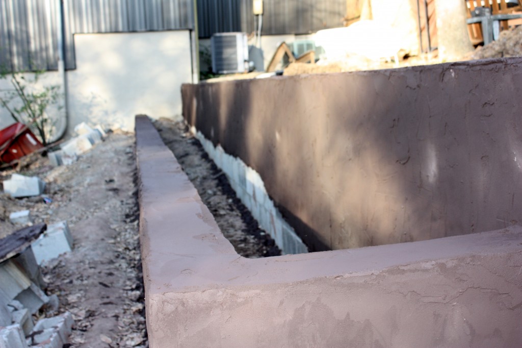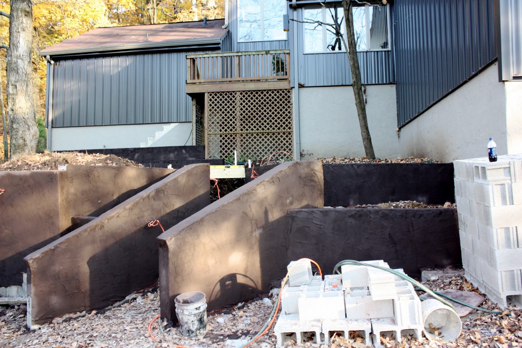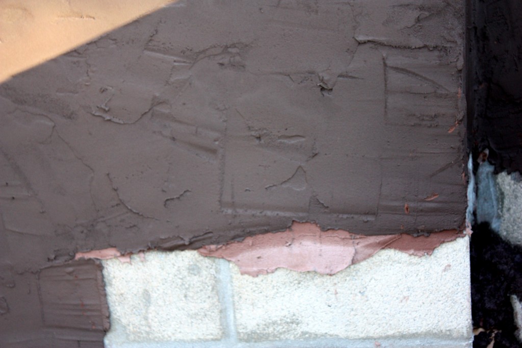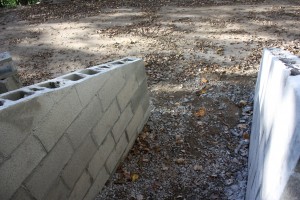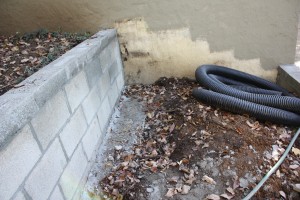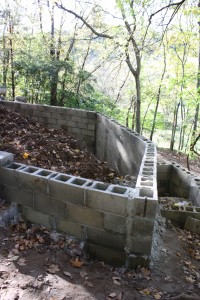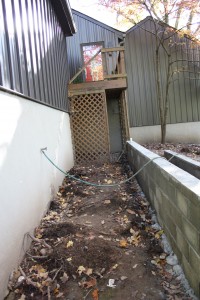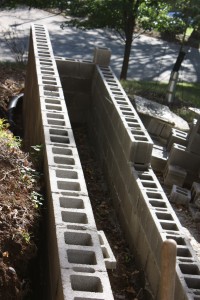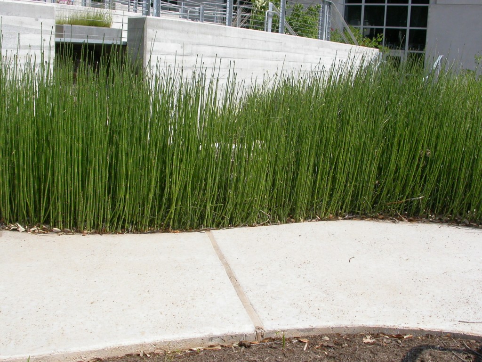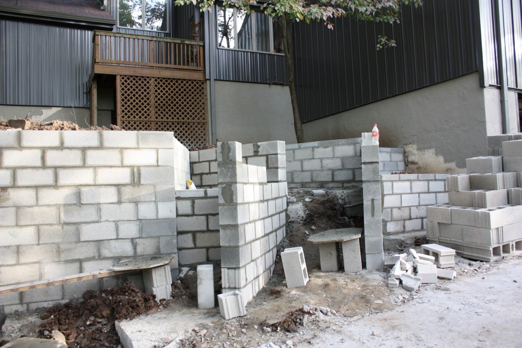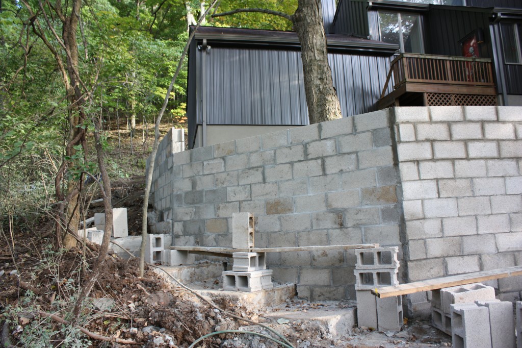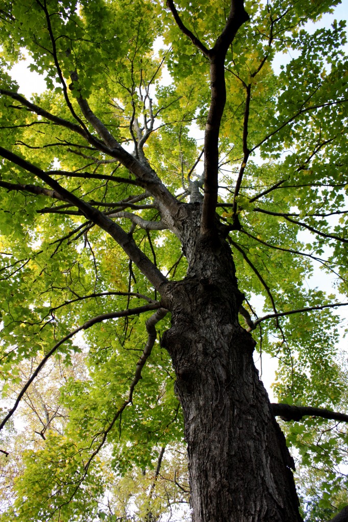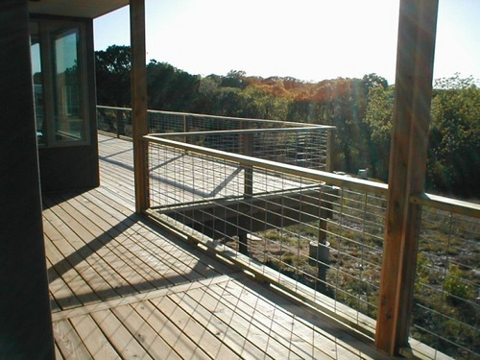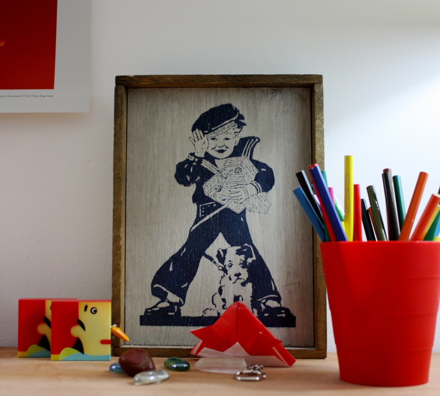
It’s only taken weeks for me to be able to post this…everything takes longer than it used to..and photographing it is a serious challenge since it only stays perfectly clean once a week for about 15 minutes after the completion of chore-time…just enough time for me to vacuum, then, it’s back to general chaos. I finally gave up and picked a semi-neat day that wasn’t raining. Still too cluttered for my taste, but I guess playrooms are meant to be played in, not photographed for Mommy’s annoying blog.
The “reveal” to The Minors was quite a thrill. Thing One stood there mouth agape and Thing Two immediately ran over to start fondling the newly organized Lego and Playmobil.
For those concerned about the fate of CC’s staycation plans…have no fear…he ticked some things off his list as well AND we got all the materials for the attic support project…so there.
Since there’s only the one small window in this room…I had to be conservative with the color….I put a bright white on both the window wall and the opposing wall, and put Martha Stewart for Valspar’s “Blue Agave” on the other opposing walls. Seems to make the room feel longer…and certainly brighter, which was the main goal after all.
The couch/chair former sectional was a $200 Craigslist find…has this kinda 80’s thing going, but I’m pretending it’s 60’s cool Pierre Paulin….denial ain’t just a river in Egypt…
I needed a desk/work area that would accommodate both of them since the Burke set is ALWAYS covered in Lego projects. My intention for that set was to be a family game table, well…you can see how that worked out. I went the cheapo route and bought another set of sawhorses (my yellow ones were too wide for this project) for $38 at Urban Outfitters and a solid door for $54. Rubbed some linseed oil on the door and called it a day.
Now that we have the coffee table, we don’t have to drag all the bean bags into the living room anymore for game time, so that’s been a big improvement. I still have some more organizing etc.. to do in here…but that’s what winter is for…it’s been too nice out to be in much.
Here’s the previous homeowner’s “before”
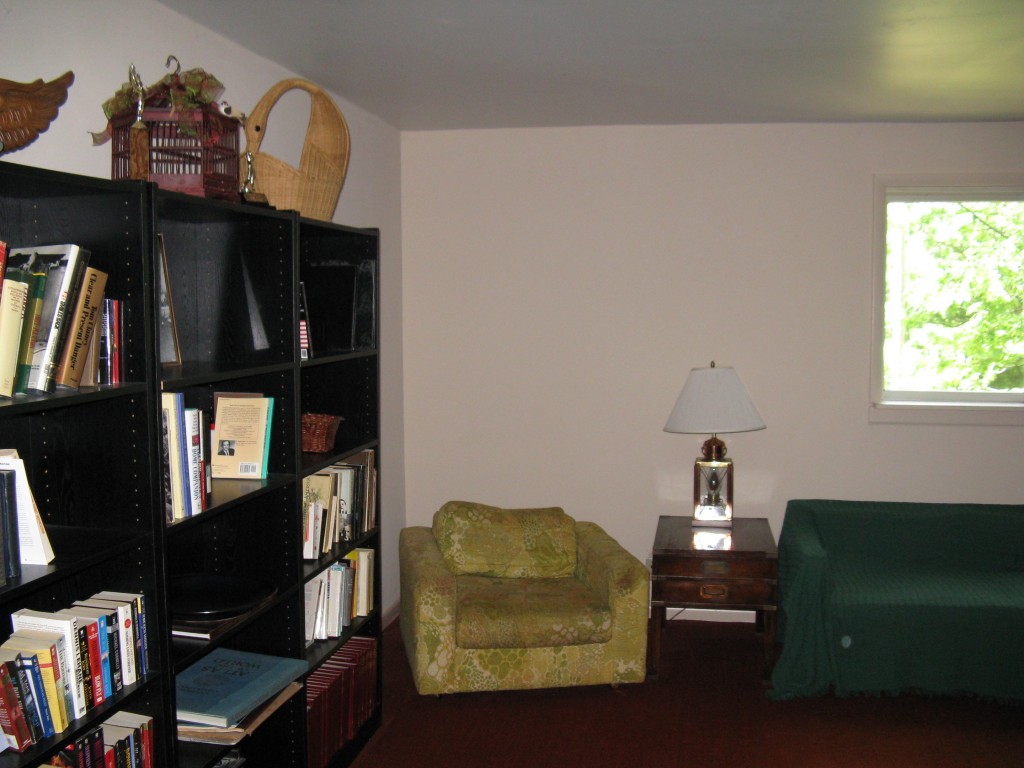
Then it became our defacto attic while we cleared the tree rats out of the real attic.
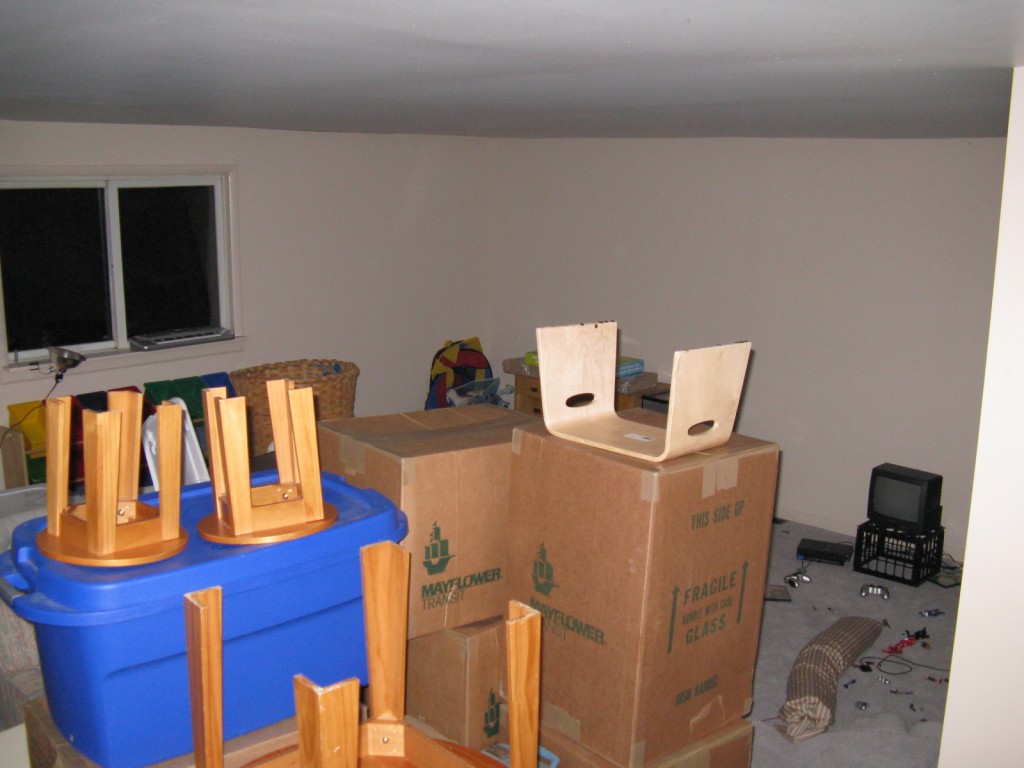
As the Minors left it…..
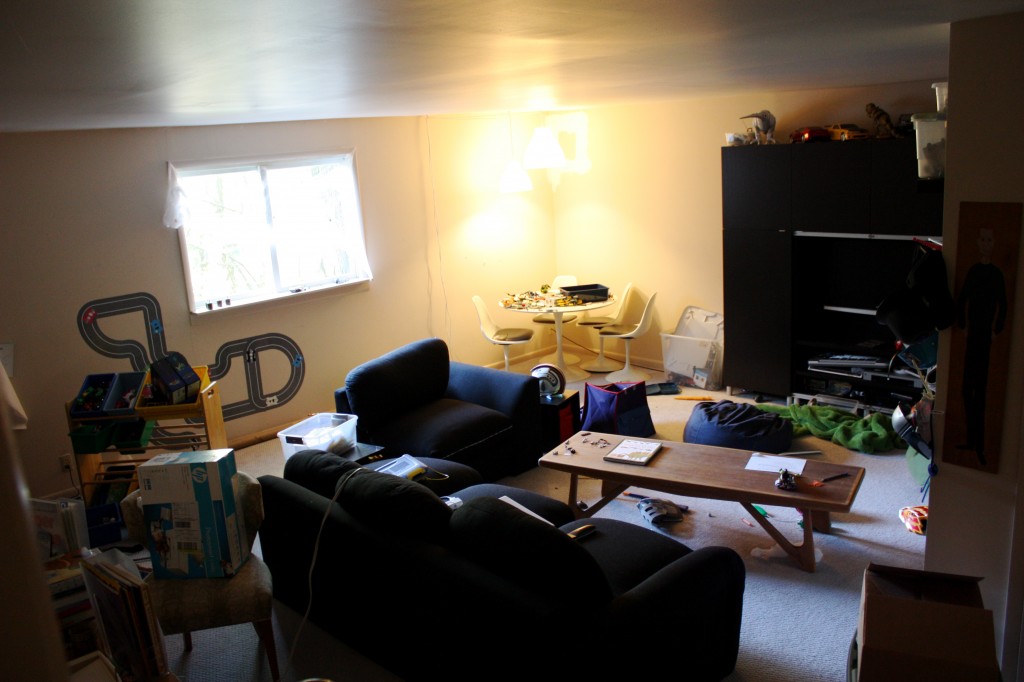
3 days of painting started….
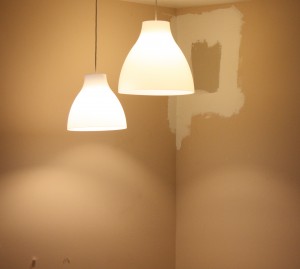
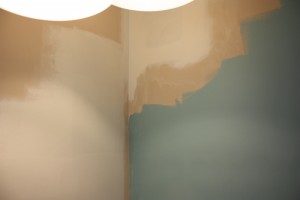
Ahhh..fresh paint.
